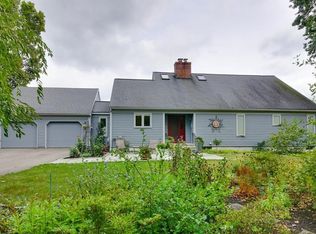MOTIVATED SELLER! Exceptional opportunity to live in one of South Naticks most popular neighborhoods. 3-bedroom home w/ stunning view of Look Out Farm & a view of Boston that can be enjoyed from the Master Bedroom. The floorplan offers great flexibility with a first-floor master bedroom with a walk-in closet and a full bath. The second floor has two bedrooms & 2 full baths. Master bedroom with shower and 2 large closets. The kitchen with skylight opens to the family room. An oversized living room with fireplace. Hardwood floor throughout the house. The living room and the dining area have exterior access to the deck, perfect for outdoor entertaining and beautiful sunsets. This home has a fully finished large basement, has an extra bedroom with a home office and living room. Great for guests or in-laws. Roof (6 years old), all new windows (5 years old), new AC (2020), basement carpeting (2019). Enjoy this peaceful location on a cul-de-sac.
This property is off market, which means it's not currently listed for sale or rent on Zillow. This may be different from what's available on other websites or public sources.
