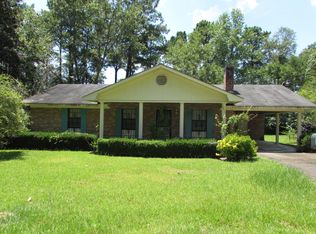Beautiful Country Setting!! This 4 bedroom 2 bath home has the space you have been looking for, large bedrooms with spacious closets, huge formal dining room and a living/dining space, lots of extra closet space, wood burning stove with blower, 2 hot water heaters, brick features in the kitchen, washer dryer hook ups on the interior and in the garage store room, absolutely gorgeous yard with blueberries and volleyball/badminton posts, great internet service!!
This property is off market, which means it's not currently listed for sale or rent on Zillow. This may be different from what's available on other websites or public sources.

