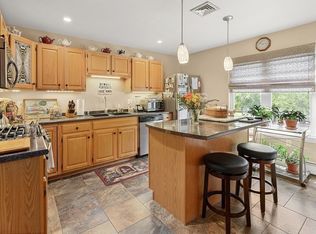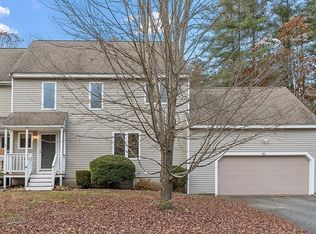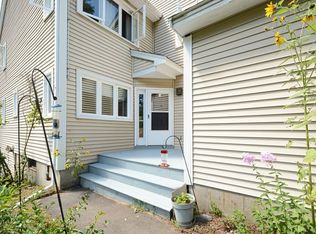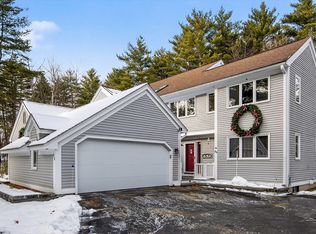Sold for $390,000
$390,000
11 Longley Rd Unit I1, Shirley, MA 01464
3beds
1,618sqft
Condominium, Townhouse
Built in 2001
-- sqft lot
$435,400 Zestimate®
$241/sqft
$3,017 Estimated rent
Home value
$435,400
$414,000 - $457,000
$3,017/mo
Zestimate® history
Loading...
Owner options
Explore your selling options
What's special
Welcome to desirable Longley Trace where you will find quality Townhome living on 26 acres surrounded by conservation land. This well maintained 3 bedroom 2 bath unit boasts natural light and pride of ownership throughout. You will love the main level floor plan offering 1st level laundry, 1/2 bath, eat-in kitchen, formal dining and sunken living room with sliders to a beautiful deck...where you can enjoy morning coffee or the solace of the evening. The second level is home to 3 bedrooms and Hollywood-full bath w/entrance from hallway and primary bedroom. The primary bedroom offers a generous walk in closet and separate sitting area perfect for home office, work out area or nursery. The basement w/bulkhead is unfinished and has potential to be finished. Brand new boiler & recently installed HWT. The home is serviced by Central Air throughout. 2 car garage is good size to keep your cars out of the elements. Ease of access to local commuter routes and rail. Showings begin Thurs 3/30.
Zillow last checked: 8 hours ago
Listing updated: April 24, 2023 at 02:42pm
Listed by:
Kelly Feehan 978-895-1587,
Keller Williams Realty-Merrimack 978-692-3280
Bought with:
Allison Murray
ERA Key Realty Services
Source: MLS PIN,MLS#: 73092206
Facts & features
Interior
Bedrooms & bathrooms
- Bedrooms: 3
- Bathrooms: 2
- Full bathrooms: 1
- 1/2 bathrooms: 1
Primary bedroom
- Features: Walk-In Closet(s), Flooring - Vinyl
- Level: Second
- Area: 180
- Dimensions: 12 x 15
Bedroom 2
- Features: Closet, Flooring - Vinyl
- Level: Second
- Area: 132
- Dimensions: 11 x 12
Bedroom 3
- Features: Closet, Flooring - Vinyl
- Level: Second
- Area: 110
- Dimensions: 10 x 11
Bathroom 1
- Features: Bathroom - Half, Flooring - Vinyl
- Level: First
- Area: 40
- Dimensions: 5 x 8
Bathroom 2
- Features: Bathroom - Full, Bathroom - With Tub & Shower, Closet - Linen
- Level: Second
- Area: 75
- Dimensions: 5 x 15
Dining room
- Features: Flooring - Hardwood, Open Floorplan
- Level: First
- Area: 121
- Dimensions: 11 x 11
Kitchen
- Features: Dining Area, Countertops - Upgraded, Breakfast Bar / Nook, Cabinets - Upgraded, Lighting - Overhead
- Level: Main,First
- Area: 176
- Dimensions: 11 x 16
Living room
- Features: Flooring - Vinyl, Deck - Exterior, Slider, Sunken
- Level: First
- Area: 180
- Dimensions: 12 x 15
Heating
- Baseboard, Oil
Cooling
- Central Air
Appliances
- Included: Range, Dishwasher, Microwave, Refrigerator
- Laundry: Flooring - Stone/Ceramic Tile, Electric Dryer Hookup, Washer Hookup, First Floor, In Unit
Features
- Entrance Foyer
- Flooring: Vinyl, Hardwood, Other, Flooring - Stone/Ceramic Tile
- Has basement: Yes
- Has fireplace: No
Interior area
- Total structure area: 1,618
- Total interior livable area: 1,618 sqft
Property
Parking
- Total spaces: 4
- Parking features: Attached, Paved
- Attached garage spaces: 2
- Uncovered spaces: 2
Features
- Patio & porch: Deck - Wood
- Exterior features: Deck - Wood
Details
- Parcel number: 0080 B: 000A L: 29I1,3976139
- Zoning: R1
Construction
Type & style
- Home type: Townhouse
- Property subtype: Condominium, Townhouse
Materials
- Frame
- Roof: Shingle
Condition
- Year built: 2001
Utilities & green energy
- Electric: Circuit Breakers, 200+ Amp Service
- Sewer: Private Sewer
- Water: Public
- Utilities for property: for Electric Range, for Electric Dryer
Community & neighborhood
Location
- Region: Shirley
HOA & financial
HOA
- HOA fee: $225 monthly
- Services included: Sewer, Insurance, Road Maintenance, Snow Removal, Trash
Price history
| Date | Event | Price |
|---|---|---|
| 4/24/2023 | Sold | $390,000+6.9%$241/sqft |
Source: MLS PIN #73092206 Report a problem | ||
| 3/28/2023 | Listed for sale | $364,900+28%$226/sqft |
Source: MLS PIN #73092206 Report a problem | ||
| 11/3/2006 | Sold | $285,000$176/sqft |
Source: Public Record Report a problem | ||
Public tax history
| Year | Property taxes | Tax assessment |
|---|---|---|
| 2025 | $4,975 +1.3% | $383,600 +6% |
| 2024 | $4,910 +11.1% | $361,800 +16.1% |
| 2023 | $4,420 +18.7% | $311,700 +29.6% |
Find assessor info on the county website
Neighborhood: 01464
Nearby schools
GreatSchools rating
- 5/10Lura A. White Elementary SchoolGrades: K-5Distance: 3.2 mi
- 5/10Ayer Shirley Regional Middle SchoolGrades: 6-8Distance: 2.7 mi
- 5/10Ayer Shirley Regional High SchoolGrades: 9-12Distance: 3.7 mi
Get a cash offer in 3 minutes
Find out how much your home could sell for in as little as 3 minutes with a no-obligation cash offer.
Estimated market value$435,400
Get a cash offer in 3 minutes
Find out how much your home could sell for in as little as 3 minutes with a no-obligation cash offer.
Estimated market value
$435,400



