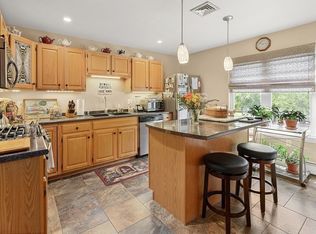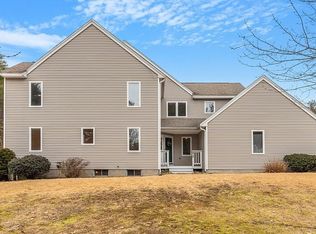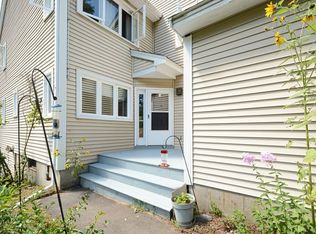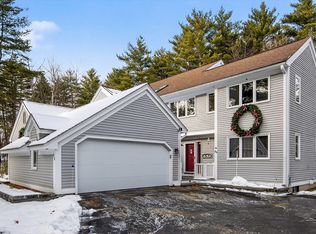Sold for $365,000
$365,000
11 Longley Rd Unit H2, Shirley, MA 01464
3beds
1,624sqft
Condominium, Townhouse
Built in 2001
-- sqft lot
$449,100 Zestimate®
$225/sqft
$3,014 Estimated rent
Home value
$449,100
$427,000 - $472,000
$3,014/mo
Zestimate® history
Loading...
Owner options
Explore your selling options
What's special
Welcome to your new home at Longley Trace! This spacious 3-bedroom, 1.5-bath end unit condo with a 2-car garage offers the perfect blend of comfort and convenience. Situated adjacent to conservation land, you'll enjoy a peaceful and scenic backdrop. The 1st floor boasts a generously sized kitchen, a spacious living room and dining area with beautiful hardwood floors, a convenient half bath, and a dedicated laundry room. Upstairs, you'll find a large master bedroom with a walk-in closet, along with two other well-appointed bedrooms and a full bath. The layout provides an ideal arrangement for a growing family or guests. The large basement is brimming with potential, offering the opportunity to create additional living space tailored to your needs. Unwind and embrace the tranquility of the outdoors on the inviting composite deck, perfect for morning coffees or evening gatherings. Low condo fee- only $250. Don't miss out on this one!
Zillow last checked: 8 hours ago
Listing updated: January 04, 2024 at 09:05am
Listed by:
Joseph Paoletti 978-424-1191,
Keller Williams Realty North Central 978-840-9000
Bought with:
Lawrence Hemstreet
RE/MAX Prof Associates
Source: MLS PIN,MLS#: 73179295
Facts & features
Interior
Bedrooms & bathrooms
- Bedrooms: 3
- Bathrooms: 2
- Full bathrooms: 1
- 1/2 bathrooms: 1
Primary bedroom
- Features: Ceiling Fan(s), Walk-In Closet(s), Flooring - Wall to Wall Carpet
- Level: Second
Bedroom 2
- Features: Ceiling Fan(s), Closet, Flooring - Wall to Wall Carpet
- Level: Second
Bedroom 3
- Features: Ceiling Fan(s), Closet, Flooring - Wall to Wall Carpet
- Level: Second
Bathroom 1
- Features: Bathroom - Half, Flooring - Vinyl
- Level: First
Bathroom 2
- Features: Bathroom - Full, Flooring - Vinyl
- Level: Second
Kitchen
- Features: Flooring - Vinyl, Dining Area
- Level: First
Heating
- Baseboard, Oil
Cooling
- Central Air
Appliances
- Included: Range, Dishwasher, Microwave, Refrigerator
- Laundry: Flooring - Vinyl, Electric Dryer Hookup, Washer Hookup, First Floor, In Unit
Features
- Dining Area, Slider, Lighting - Pendant, Closet, Living/Dining Rm Combo, Entry Hall
- Flooring: Vinyl, Carpet, Hardwood, Flooring - Hardwood
- Doors: Insulated Doors, Storm Door(s)
- Windows: Insulated Windows, Storm Window(s)
- Has basement: Yes
- Has fireplace: No
Interior area
- Total structure area: 1,624
- Total interior livable area: 1,624 sqft
Property
Parking
- Total spaces: 4
- Parking features: Attached, Garage Door Opener, Garage Faces Side, Off Street, Assigned, Guest, Paved
- Attached garage spaces: 2
- Uncovered spaces: 2
Features
- Patio & porch: Porch, Deck - Composite
- Exterior features: Balcony / Deck, Porch, Deck - Composite
Details
- Parcel number: M:0080 B:000A L:29H2,4144334
- Zoning: R1
Construction
Type & style
- Home type: Townhouse
- Property subtype: Condominium, Townhouse
Materials
- Frame
- Roof: Shingle
Condition
- Year built: 2001
Utilities & green energy
- Electric: Circuit Breakers, 200+ Amp Service
- Sewer: Private Sewer
- Water: Public, Individual Meter
- Utilities for property: for Electric Range, for Electric Dryer, Washer Hookup
Green energy
- Energy efficient items: Thermostat
Community & neighborhood
Community
- Community features: Public Transportation, Shopping, Pool, Tennis Court(s), Park, Walk/Jog Trails, Stable(s), Golf, Medical Facility, Laundromat, Bike Path, Conservation Area, Highway Access, House of Worship, Public School
Location
- Region: Shirley
HOA & financial
HOA
- HOA fee: $250 monthly
- Services included: Sewer, Insurance, Road Maintenance, Trash
Price history
| Date | Event | Price |
|---|---|---|
| 1/4/2024 | Sold | $365,000-6.4%$225/sqft |
Source: MLS PIN #73179295 Report a problem | ||
| 12/16/2023 | Contingent | $389,900$240/sqft |
Source: MLS PIN #73179295 Report a problem | ||
| 12/7/2023 | Price change | $389,900-2.5%$240/sqft |
Source: MLS PIN #73179295 Report a problem | ||
| 11/13/2023 | Listed for sale | $399,900+67.3%$246/sqft |
Source: MLS PIN #73179295 Report a problem | ||
| 7/19/2009 | Listing removed | $239,000$147/sqft |
Source: Century 21 #70904372 Report a problem | ||
Public tax history
| Year | Property taxes | Tax assessment |
|---|---|---|
| 2025 | $4,783 -2.7% | $368,800 +1.9% |
| 2024 | $4,914 +11.4% | $362,100 +16.4% |
| 2023 | $4,411 +18.4% | $311,100 +29.3% |
Find assessor info on the county website
Neighborhood: 01464
Nearby schools
GreatSchools rating
- 5/10Lura A. White Elementary SchoolGrades: K-5Distance: 3.2 mi
- 5/10Ayer Shirley Regional Middle SchoolGrades: 6-8Distance: 2.7 mi
- 5/10Ayer Shirley Regional High SchoolGrades: 9-12Distance: 3.7 mi
Schools provided by the listing agent
- Elementary: Lura A. White
- Middle: Ayer Shirley
- High: Ayer Shirley
Source: MLS PIN. This data may not be complete. We recommend contacting the local school district to confirm school assignments for this home.
Get a cash offer in 3 minutes
Find out how much your home could sell for in as little as 3 minutes with a no-obligation cash offer.
Estimated market value$449,100
Get a cash offer in 3 minutes
Find out how much your home could sell for in as little as 3 minutes with a no-obligation cash offer.
Estimated market value
$449,100



