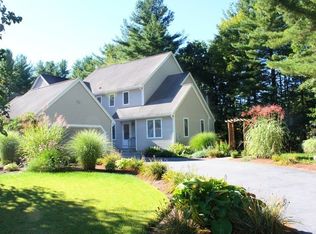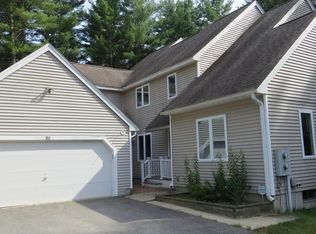Don't miss this opportunity to own and live at sought-after Longley Trace. Come visit and you will fall in love with the tranquil area and this spacious 3 bed and 2.5 bath townhouse! Some of the features include a sunken living room with sliders to your deck, plenty of kitchen/dining/entertaining space, eat-in kitchen, 2-car garage, master bedroom with an en suite and there's so much more. The two additional bedrooms have double closets, lots of light and another full bath. The deck has a beautiful wooded view and access to your own private yard. There are many options for a home office. Some updates include Pergo floors, brand new stainless stove and dishwasher, renovations to master bath, new deck and rails, and mini-split air conditioning/heat systems on each floor. Convenient location for commuter train or Routes 2/495/3 access.
This property is off market, which means it's not currently listed for sale or rent on Zillow. This may be different from what's available on other websites or public sources.

