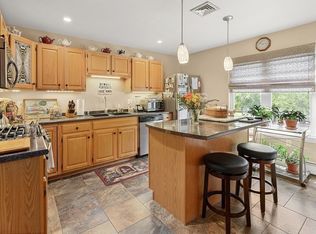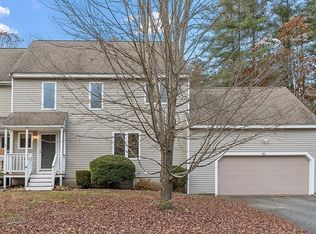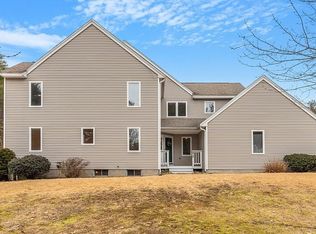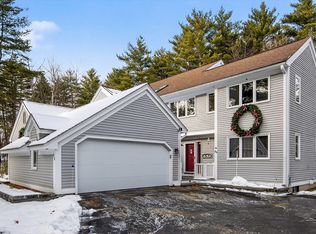Sold for $354,800
$354,800
11 Longley Rd Unit A7, Shirley, MA 01464
3beds
1,486sqft
Condominium, Townhouse
Built in 1989
-- sqft lot
$419,700 Zestimate®
$239/sqft
$2,950 Estimated rent
Home value
$419,700
$399,000 - $445,000
$2,950/mo
Zestimate® history
Loading...
Owner options
Explore your selling options
What's special
Welcome to this amazing 3-bedroom townhouse at Longley Trace! The first-floor features, kitchen, half bath, formal dining room, sunken living room with cozy wood burning fireplace and sliding door leading to a private deck. The second floor boasts a spacious main bedroom with walk-in closet and private bath, two additional bedrooms with plenty of storage, and an additional full bath! The walk out basement awaits your finishing touches if you so desire. Enjoy lazy afternoons overlooking the mature private lot abutting conservation and a gardener's dream! This is a special property and one you will enjoy coming home to! See firm remarks and disclosures.
Zillow last checked: 8 hours ago
Listing updated: October 19, 2023 at 08:45am
Listed by:
Jim Holbrook 978-273-4869,
Berkshire Hathaway HomeServices Commonwealth Real Estate 508-834-1500
Bought with:
Jeff Taylor
ERA Key Realty Services - Distinctive Group
Source: MLS PIN,MLS#: 73152129
Facts & features
Interior
Bedrooms & bathrooms
- Bedrooms: 3
- Bathrooms: 3
- Full bathrooms: 2
- 1/2 bathrooms: 1
Primary bedroom
- Features: Bathroom - Full, Flooring - Wall to Wall Carpet
- Level: Second
- Area: 192
- Dimensions: 16 x 12
Bedroom 2
- Features: Flooring - Wall to Wall Carpet
- Level: Second
- Area: 132
- Dimensions: 12 x 11
Bedroom 3
- Features: Flooring - Wall to Wall Carpet
- Level: Second
- Area: 120
- Dimensions: 12 x 10
Dining room
- Features: Flooring - Wall to Wall Carpet
- Level: First
- Area: 110
- Dimensions: 11 x 10
Kitchen
- Features: Flooring - Stone/Ceramic Tile
- Level: First
- Area: 16100
- Dimensions: 1610 x 10
Living room
- Features: Flooring - Wall to Wall Carpet, Slider, Sunken
- Level: First
- Area: 187
- Dimensions: 17 x 11
Heating
- Oil
Cooling
- Window Unit(s)
Appliances
- Included: Range, Dishwasher, Refrigerator
- Laundry: In Basement
Features
- Central Vacuum
- Flooring: Wood, Tile, Carpet
- Has basement: Yes
- Number of fireplaces: 1
- Fireplace features: Living Room
- Common walls with other units/homes: End Unit
Interior area
- Total structure area: 1,486
- Total interior livable area: 1,486 sqft
Property
Parking
- Total spaces: 6
- Parking features: Attached, Off Street
- Attached garage spaces: 2
- Uncovered spaces: 4
Features
- Entry location: Unit Placement(Walkout)
- Patio & porch: Deck
- Exterior features: Deck
Details
- Parcel number: 745144
- Zoning: RES
Construction
Type & style
- Home type: Townhouse
- Property subtype: Condominium, Townhouse
Materials
- Frame
- Roof: Shingle
Condition
- Year built: 1989
Utilities & green energy
- Electric: 220 Volts
- Sewer: Private Sewer
- Water: Public
Community & neighborhood
Community
- Community features: Shopping, Conservation Area, Public School
Location
- Region: Shirley
HOA & financial
HOA
- HOA fee: $250 monthly
- Services included: Insurance, Road Maintenance, Snow Removal, Trash
Other
Other facts
- Listing terms: Contract
Price history
| Date | Event | Price |
|---|---|---|
| 10/19/2023 | Sold | $354,800-6.4%$239/sqft |
Source: MLS PIN #73152129 Report a problem | ||
| 9/16/2023 | Contingent | $379,000$255/sqft |
Source: MLS PIN #73152129 Report a problem | ||
| 8/24/2023 | Listed for sale | $379,000+279%$255/sqft |
Source: MLS PIN #73152129 Report a problem | ||
| 5/8/1995 | Sold | $100,000$67/sqft |
Source: Public Record Report a problem | ||
Public tax history
| Year | Property taxes | Tax assessment |
|---|---|---|
| 2025 | $4,899 +0.2% | $377,700 +4.9% |
| 2024 | $4,887 +18.7% | $360,100 +24% |
| 2023 | $4,116 +19.1% | $290,300 +30% |
Find assessor info on the county website
Neighborhood: 01464
Nearby schools
GreatSchools rating
- 5/10Lura A. White Elementary SchoolGrades: K-5Distance: 3.2 mi
- 5/10Ayer Shirley Regional Middle SchoolGrades: 6-8Distance: 2.7 mi
- 5/10Ayer Shirley Regional High SchoolGrades: 9-12Distance: 3.7 mi
Get a cash offer in 3 minutes
Find out how much your home could sell for in as little as 3 minutes with a no-obligation cash offer.
Estimated market value$419,700
Get a cash offer in 3 minutes
Find out how much your home could sell for in as little as 3 minutes with a no-obligation cash offer.
Estimated market value
$419,700



