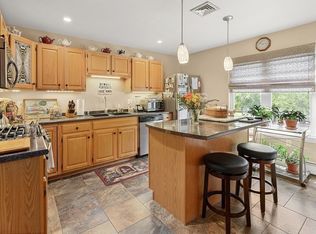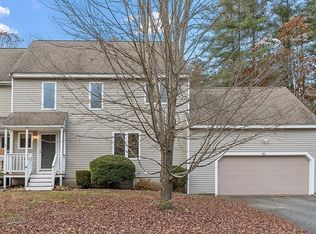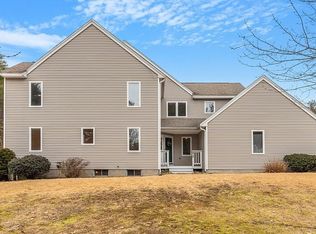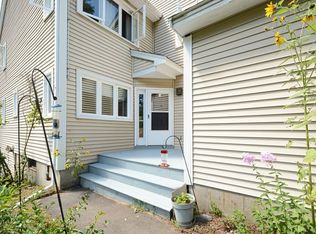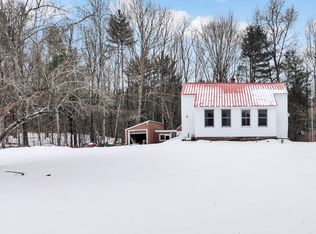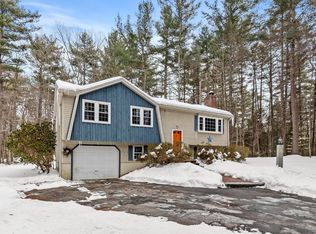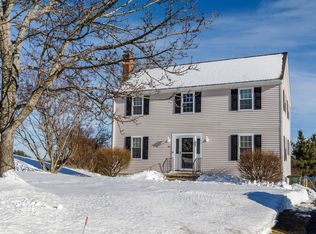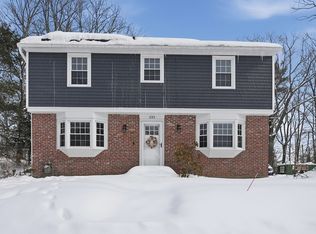Located at Longley Trace, this condominium offers an inviting home, ready for its next chapter. Enjoy seamless indoor-outdoor living with the patio, providing a private space for relaxation or entertaining. This condominium is thoughtfully designed for comfort and functionality. With three bedrooms, two and a half baths there is ample space and feels like single family living. The sunspace is an added bonus. The first floor den offers many possibilities as den, office or guest room (no closet).The two garage spaces offer shelter for your vehicles. The shed provides additional storage space. With 1,710 sq. feet of living space, this home offers a comfortable environment, wooded and private. The whole house generator that kicks in as soon as the first light flickers, offers safety and peace of mind. There are several walking trails on the complex. This is a "must see" home!
Under contract
Price cut: $30K (1/31)
$499,900
11 Longley Rd #K8, Shirley, MA 01464
3beds
1,710sqft
Est.:
Condominium, Townhouse
Built in 1989
-- sqft lot
$492,000 Zestimate®
$292/sqft
$250/mo HOA
What's special
First floor denWooded and privateThree bedroomsInviting homeTwo garage spaces
- 46 days |
- 978 |
- 40 |
Zillow last checked: 8 hours ago
Listing updated: February 02, 2026 at 08:18am
Listed by:
Jackie Esielionis 978-257-0123,
LAER Realty Partners 978-534-3100
Source: MLS PIN,MLS#: 73463869
Facts & features
Interior
Bedrooms & bathrooms
- Bedrooms: 3
- Bathrooms: 3
- Full bathrooms: 2
- 1/2 bathrooms: 1
Primary bedroom
- Level: Second
- Area: 192
- Dimensions: 16 x 12
Bedroom 2
- Level: Second
- Area: 132
- Dimensions: 12 x 11
Bedroom 3
- Level: Second
- Area: 110
- Dimensions: 11 x 10
Primary bathroom
- Features: Yes
Bathroom 1
- Features: Bathroom - Half, Dryer Hookup - Electric, Washer Hookup
- Level: First
- Area: 40
- Dimensions: 10 x 4
Bathroom 2
- Features: Bathroom - Full
- Level: Second
- Area: 20
- Dimensions: 5 x 4
Bathroom 3
- Features: Bathroom - Full
- Level: Second
- Area: 54
- Dimensions: 9 x 6
Dining room
- Level: First
- Area: 132
- Dimensions: 12 x 11
Kitchen
- Level: First
- Area: 216
- Dimensions: 18 x 12
Living room
- Level: First
- Area: 306
- Dimensions: 18 x 17
Office
- Level: First
- Area: 120
- Dimensions: 12 x 10
Heating
- Forced Air, Natural Gas, Electric, Propane, Ductless, Leased Propane Tank
Cooling
- Central Air, Ductless
Appliances
- Included: Range, Dishwasher, Microwave, Refrigerator, Vacuum System, Plumbed For Ice Maker
- Laundry: First Floor, In Unit, Electric Dryer Hookup, Washer Hookup
Features
- Sun Room, Home Office, Central Vacuum
- Flooring: Wood, Tile, Carpet
- Doors: Insulated Doors
- Windows: Insulated Windows
- Has basement: Yes
- Has fireplace: No
- Common walls with other units/homes: End Unit
Interior area
- Total structure area: 1,710
- Total interior livable area: 1,710 sqft
- Finished area above ground: 1,710
Property
Parking
- Total spaces: 4
- Parking features: Attached, Garage Door Opener, Workshop in Garage, Off Street, Guest
- Attached garage spaces: 2
- Uncovered spaces: 2
Features
- Patio & porch: Deck, Patio
- Exterior features: Deck, Patio, Storage, Garden, Rain Gutters, Stone Wall
Details
- Parcel number: M:0080 B:000A L:29K8,745144
- Zoning: R1
Construction
Type & style
- Home type: Townhouse
- Property subtype: Condominium, Townhouse
Materials
- Frame
- Roof: Shingle
Condition
- Year built: 1989
Utilities & green energy
- Electric: Generator, 110 Volts, 220 Volts, Circuit Breakers, 200+ Amp Service
- Sewer: Other
- Water: Public, Individual Meter
- Utilities for property: for Gas Range, for Gas Oven, for Electric Dryer, Washer Hookup, Icemaker Connection
Community & HOA
Community
- Features: Public Transportation, Shopping, Pool, Park, Walk/Jog Trails, Laundromat, Conservation Area, Public School, T-Station
HOA
- Services included: Sewer, Insurance, Road Maintenance, Trash
- HOA fee: $250 monthly
Location
- Region: Shirley
Financial & listing details
- Price per square foot: $292/sqft
- Tax assessed value: $402,300
- Annual tax amount: $5,218
- Date on market: 12/28/2025
Estimated market value
$492,000
$467,000 - $517,000
$3,160/mo
Price history
Price history
| Date | Event | Price |
|---|---|---|
| 2/2/2026 | Contingent | $499,900$292/sqft |
Source: MLS PIN #73463869 Report a problem | ||
| 1/31/2026 | Price change | $499,900-5.7%$292/sqft |
Source: MLS PIN #73463869 Report a problem | ||
| 12/29/2025 | Listed for sale | $529,900+76.6%$310/sqft |
Source: MLS PIN #73463869 Report a problem | ||
| 2/28/2020 | Sold | $300,000-6.2%$175/sqft |
Source: Public Record Report a problem | ||
| 1/23/2020 | Pending sale | $319,900$187/sqft |
Source: MRM Associates #72599289 Report a problem | ||
Public tax history
Public tax history
| Year | Property taxes | Tax assessment |
|---|---|---|
| 2025 | $5,218 +1.1% | $402,300 +5.8% |
| 2024 | $5,162 +2.2% | $380,400 +6.8% |
| 2023 | $5,051 +19.1% | $356,200 +30% |
Find assessor info on the county website
BuyAbility℠ payment
Est. payment
$3,240/mo
Principal & interest
$2394
Property taxes
$421
Other costs
$425
Climate risks
Neighborhood: 01464
Nearby schools
GreatSchools rating
- 5/10Lura A. White Elementary SchoolGrades: K-5Distance: 3.2 mi
- 5/10Ayer Shirley Regional Middle SchoolGrades: 6-8Distance: 2.7 mi
- 5/10Ayer Shirley Regional High SchoolGrades: 9-12Distance: 3.7 mi
- Loading
