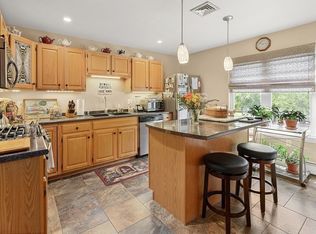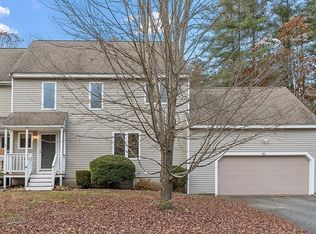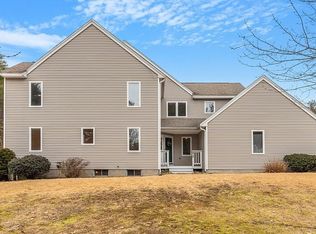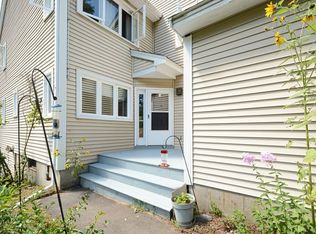Sold for $420,000
$420,000
11 Longley Rd #C1, Shirley, MA 01464
3beds
1,618sqft
Condominium, Townhouse
Built in 2001
-- sqft lot
$464,100 Zestimate®
$260/sqft
$2,997 Estimated rent
Home value
$464,100
$441,000 - $487,000
$2,997/mo
Zestimate® history
Loading...
Owner options
Explore your selling options
What's special
OH Cancelled! Welcome to Longley Trace and a gorgeous townhouse set back with privacy and pride of location! 3 generous bedrooms, 1 1/2 baths with HARDWOOD flooring throughout the home. A cabinet packed oversized kitchen includes a DOUBLE OVEN and custom baker's delight island complete with a KitchenAid shelf! Light fills the open living room and dining area and has a slider to a private composite deck and back yard including 4 mature fruit trees and a vegetable garden! Upstairs features a SPACIOUS primary bedroom with large WALK-IN closet and door into bath. All three bedrooms have recent hardwood floors and all have fresh paint! A large partially finished basement gives lots of opportunity for office, crafting, playroom and much more! ATTACHED 2 car garage!!! Longley Trace is a lovely community of townhomes tucked away yet close to two commuter rail stations and the world famous Bull Run Restaurant! This is a special opportunity - don't hesitate!
Zillow last checked: 8 hours ago
Listing updated: April 13, 2023 at 01:50pm
Listed by:
Catherine Hammill 617-872-4972,
Keller Williams Realty Boston Northwest 978-369-5775
Bought with:
Seth Parmeter
Chinatti Realty Group, Inc.
Source: MLS PIN,MLS#: 73085584
Facts & features
Interior
Bedrooms & bathrooms
- Bedrooms: 3
- Bathrooms: 2
- Full bathrooms: 1
- 1/2 bathrooms: 1
Primary bedroom
- Features: Bathroom - Full, Walk-In Closet(s), Flooring - Hardwood
- Level: Second
- Area: 208
- Dimensions: 16 x 13
Bedroom 2
- Features: Closet, Flooring - Hardwood
- Level: Second
- Area: 140
- Dimensions: 14 x 10
Bedroom 3
- Features: Cedar Closet(s), Flooring - Hardwood
- Level: Second
- Area: 130
- Dimensions: 13 x 10
Bathroom 1
- Features: Bathroom - Half
- Level: First
Bathroom 2
- Features: Bathroom - Full, Bathroom - With Tub & Shower, Flooring - Stone/Ceramic Tile
- Level: Second
Dining room
- Features: Flooring - Hardwood, Open Floorplan
- Level: Main,First
- Area: 154
- Dimensions: 14 x 11
Kitchen
- Features: Flooring - Hardwood, Dining Area, Countertops - Stone/Granite/Solid, Kitchen Island, Dryer Hookup - Electric, Exterior Access, Recessed Lighting, Stainless Steel Appliances, Washer Hookup
- Level: Main,First
- Area: 252
- Dimensions: 18 x 14
Living room
- Features: Flooring - Hardwood, Deck - Exterior, Exterior Access, Open Floorplan, Slider
- Level: Main,First
- Area: 252
- Dimensions: 18 x 14
Heating
- Baseboard, Oil
Cooling
- Central Air
Appliances
- Included: Range, Microwave, Washer, Dryer, ENERGY STAR Qualified Refrigerator, ENERGY STAR Qualified Dishwasher, Plumbed For Ice Maker
- Laundry: First Floor, In Unit, Electric Dryer Hookup, Washer Hookup
Features
- Bonus Room
- Flooring: Bamboo, Hardwood, Stone / Slate, Flooring - Wall to Wall Carpet
- Windows: Screens
- Has basement: Yes
- Number of fireplaces: 1
- Fireplace features: Living Room
Interior area
- Total structure area: 1,618
- Total interior livable area: 1,618 sqft
Property
Parking
- Total spaces: 2
- Parking features: Attached, Garage Door Opener, Common, Paved
- Attached garage spaces: 2
- Has uncovered spaces: Yes
Features
- Patio & porch: Deck - Composite
- Exterior features: Deck - Composite, Fruit Trees, Garden, Screens
Details
- Parcel number: M:0080 B:000A L:29C1,3976135
- Zoning: R1
Construction
Type & style
- Home type: Townhouse
- Property subtype: Condominium, Townhouse
Materials
- Roof: Shingle
Condition
- Year built: 2001
Utilities & green energy
- Electric: Other (See Remarks)
- Sewer: Private Sewer
- Water: Public
- Utilities for property: for Electric Range, for Electric Oven, for Electric Dryer, Washer Hookup, Icemaker Connection
Community & neighborhood
Community
- Community features: Conservation Area, T-Station
Location
- Region: Shirley
HOA & financial
HOA
- HOA fee: $225 monthly
- Services included: Sewer, Road Maintenance, Snow Removal, Trash
Price history
| Date | Event | Price |
|---|---|---|
| 4/13/2023 | Sold | $420,000+10.6%$260/sqft |
Source: MLS PIN #73085584 Report a problem | ||
| 3/11/2023 | Contingent | $379,900$235/sqft |
Source: MLS PIN #73085584 Report a problem | ||
| 3/8/2023 | Listed for sale | $379,900$235/sqft |
Source: MLS PIN #73085584 Report a problem | ||
Public tax history
| Year | Property taxes | Tax assessment |
|---|---|---|
| 2025 | $5,284 +4.9% | $407,400 +9.8% |
| 2024 | $5,036 +13.3% | $371,100 +18.4% |
| 2023 | $4,445 +18.4% | $313,500 +29.3% |
Find assessor info on the county website
Neighborhood: 01464
Nearby schools
GreatSchools rating
- 5/10Lura A. White Elementary SchoolGrades: K-5Distance: 3.2 mi
- 5/10Ayer Shirley Regional Middle SchoolGrades: 6-8Distance: 2.7 mi
- 5/10Ayer Shirley Regional High SchoolGrades: 9-12Distance: 3.7 mi
Get a cash offer in 3 minutes
Find out how much your home could sell for in as little as 3 minutes with a no-obligation cash offer.
Estimated market value$464,100
Get a cash offer in 3 minutes
Find out how much your home could sell for in as little as 3 minutes with a no-obligation cash offer.
Estimated market value
$464,100



