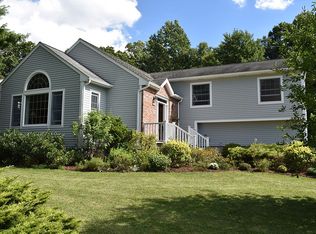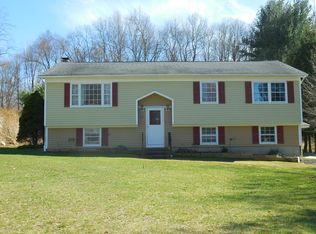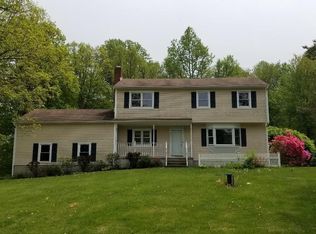Sold for $515,000 on 10/31/23
$515,000
11 Long Hill Road, Bethel, CT 06801
4beds
1,764sqft
Single Family Residence
Built in 1974
0.73 Acres Lot
$583,100 Zestimate®
$292/sqft
$3,794 Estimated rent
Home value
$583,100
$554,000 - $612,000
$3,794/mo
Zestimate® history
Loading...
Owner options
Explore your selling options
What's special
Introducing 11 Long Hill Rd, Bethel - a meticulously maintained 3-bed, 2.5-bath Raised Ranch nestled in a coveted location. This home graces a stunning flat lot adorned with mature plantings, setting the stage for serene living. Gleaming hardwood floors span the main level, where the living room, graced by a wood-burning fireplace, effortlessly flows into the dining room - an entertainer's dream. French doors unveil a two-level composite deck, an idyllic spot to relish the backyard's beauty. Two bedrooms, each boasting hardwood floors, share a tiled hallway bathroom. The primary suite indulges with an en-suite bathroom featuring a tiled shower. The lower level reveals a finished two-room space with tile flooring, adaptable to your needs. A laundry room, complete with a convenient half bathroom, adds functionality. Central A/C ensures comfort year-round. Plus, a 2-car garage enhances convenience. Embrace a life of comfort and style at this exceptional address.
Zillow last checked: 8 hours ago
Listing updated: November 01, 2023 at 07:37am
Listed by:
Michael Dusiewicz 203-680-3335,
Redfin Corporation 203-349-8711
Bought with:
Marco Vasile, RES.0816203
Keller Williams NY Realty
Source: Smart MLS,MLS#: 170591155
Facts & features
Interior
Bedrooms & bathrooms
- Bedrooms: 4
- Bathrooms: 3
- Full bathrooms: 2
- 1/2 bathrooms: 1
Primary bedroom
- Level: Main
Bedroom
- Level: Main
Bedroom
- Level: Main
Bedroom
- Level: Lower
Primary bathroom
- Level: Main
Bathroom
- Level: Main
Dining room
- Level: Main
Kitchen
- Level: Main
Living room
- Level: Main
Rec play room
- Level: Lower
Heating
- Baseboard, Wood/Coal Stove, Electric
Cooling
- Attic Fan, Central Air
Appliances
- Included: Electric Cooktop, Oven/Range, Microwave, Range Hood, Refrigerator, Freezer, Ice Maker, Dishwasher, Washer, Dryer, Electric Water Heater
- Laundry: Lower Level, Mud Room
Features
- Wired for Data
- Doors: Storm Door(s), French Doors
- Windows: Storm Window(s)
- Basement: Full,Finished,Heated,Interior Entry,Garage Access,Sump Pump
- Attic: Pull Down Stairs,Floored,Storage
- Number of fireplaces: 1
Interior area
- Total structure area: 1,764
- Total interior livable area: 1,764 sqft
- Finished area above ground: 1,764
Property
Parking
- Total spaces: 2
- Parking features: Attached, Paved, RV/Boat Pad, Garage Door Opener, Private, Asphalt
- Attached garage spaces: 2
- Has uncovered spaces: Yes
Accessibility
- Accessibility features: Accessible Bath, Bath Grab Bars
Features
- Patio & porch: Deck, Patio
- Exterior features: Fruit Trees, Garden, Rain Gutters, Lighting
Lot
- Size: 0.73 Acres
- Features: Level
Details
- Additional structures: Shed(s)
- Parcel number: 5027
- Zoning: R-30
Construction
Type & style
- Home type: SingleFamily
- Architectural style: Ranch
- Property subtype: Single Family Residence
Materials
- Vinyl Siding
- Foundation: Concrete Perimeter, Slab
- Roof: Asphalt
Condition
- New construction: No
- Year built: 1974
Utilities & green energy
- Sewer: Septic Tank
- Water: Well
- Utilities for property: Underground Utilities, Cable Available
Green energy
- Green verification: ENERGY STAR Certified Homes
- Energy efficient items: Thermostat, Doors, Windows
Community & neighborhood
Security
- Security features: Security System
Location
- Region: Bethel
- Subdivision: Stony Hill
Price history
| Date | Event | Price |
|---|---|---|
| 10/31/2023 | Sold | $515,000+1%$292/sqft |
Source: | ||
| 10/16/2023 | Pending sale | $509,900$289/sqft |
Source: | ||
| 8/18/2023 | Listed for sale | $509,900$289/sqft |
Source: | ||
Public tax history
| Year | Property taxes | Tax assessment |
|---|---|---|
| 2025 | $8,926 +4.3% | $293,510 |
| 2024 | $8,562 +8.4% | $293,510 +5.7% |
| 2023 | $7,897 +10.8% | $277,760 +34.8% |
Find assessor info on the county website
Neighborhood: 06801
Nearby schools
GreatSchools rating
- 8/10Ralph M. T. Johnson SchoolGrades: 3-5Distance: 2.8 mi
- 8/10Bethel Middle SchoolGrades: 6-8Distance: 3 mi
- 8/10Bethel High SchoolGrades: 9-12Distance: 3.2 mi
Schools provided by the listing agent
- Elementary: Frank A. Berry
- Middle: Bethel
- High: Bethel
Source: Smart MLS. This data may not be complete. We recommend contacting the local school district to confirm school assignments for this home.

Get pre-qualified for a loan
At Zillow Home Loans, we can pre-qualify you in as little as 5 minutes with no impact to your credit score.An equal housing lender. NMLS #10287.
Sell for more on Zillow
Get a free Zillow Showcase℠ listing and you could sell for .
$583,100
2% more+ $11,662
With Zillow Showcase(estimated)
$594,762

