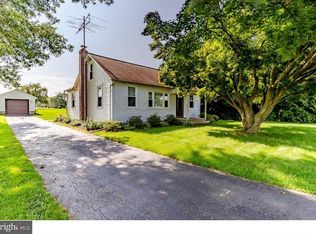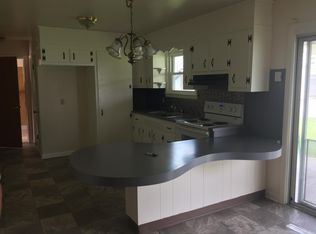Sold for $335,000 on 05/25/23
$335,000
11 Loder Rd, Birdsboro, PA 19508
4beds
2,175sqft
Single Family Residence
Built in 1945
0.53 Acres Lot
$368,400 Zestimate®
$154/sqft
$2,308 Estimated rent
Home value
$368,400
$350,000 - $387,000
$2,308/mo
Zestimate® history
Loading...
Owner options
Explore your selling options
What's special
This home is much bigger on the inside than what it looks like from the outside! This home is completely move-in ready. As you enter into the home you will find the spacious kitchen with plenty of cabinets and counter space that is is connected to the equally spacious Eat in kitchen. From the kitchen you’re connected to the living room that boast a lot of natural light from all of the windows. The Living Room also has a wood fireplace perfect for chilly days. On the main floor you will find 2 bedrooms that are great sizes. The sellers are currently using one of these bedrooms as a Dinning Room. A Full Bath completes this level. Upstairs you will find the primary Bedroom that has recently been added onto to provide even more space. In here you will find Gorgeous skylights, a walk-in closet, and it also has an office/sitting room. The other bedroom upstairs is equally as spacious and has access a little nook Perfect for a playroom. The modern bathroom upstairs has recently been added. And if you still needed more space the basement has been newly redone, but it still has a large storage area. Some of the features that have recently been done are newer dishwasher, New pressure tank, new pump for washer, new air conditioning system, new oil tank just to name a few. Outside you will find a nice flat yard, a huge shed, and Gorgeous hard scape. Sitting outside is so peaceful. in any direction you look. You do not want to miss this home.
Zillow last checked: 8 hours ago
Listing updated: May 25, 2023 at 05:02pm
Listed by:
Colleen O'Brien-Boyles 484-948-8409,
Long & Foster Real Estate, Inc.
Bought with:
Michele Hohlfeld, RS301735
RE/MAX Reliance
Source: Bright MLS,MLS#: PABK2025938
Facts & features
Interior
Bedrooms & bathrooms
- Bedrooms: 4
- Bathrooms: 2
- Full bathrooms: 2
- Main level bathrooms: 1
- Main level bedrooms: 2
Basement
- Description: Percent Finished: 50.0
- Area: 300
Heating
- Radiator, Oil
Cooling
- Central Air
Appliances
- Included: Electric Water Heater
Features
- Family Room Off Kitchen, Breakfast Area, Eat-in Kitchen, Pantry
- Flooring: Wood
- Basement: Partially Finished
- Number of fireplaces: 1
- Fireplace features: Brick, Wood Burning
Interior area
- Total structure area: 2,175
- Total interior livable area: 2,175 sqft
- Finished area above ground: 1,875
- Finished area below ground: 300
Property
Parking
- Total spaces: 6
- Parking features: Driveway
- Uncovered spaces: 6
Accessibility
- Accessibility features: None
Features
- Levels: Two
- Stories: 2
- Pool features: None
Lot
- Size: 0.53 Acres
- Features: Level
Details
- Additional structures: Above Grade, Below Grade
- Parcel number: 43533602956904
- Zoning: RES.
- Special conditions: Standard
Construction
Type & style
- Home type: SingleFamily
- Architectural style: Cape Cod
- Property subtype: Single Family Residence
Materials
- Brick
- Foundation: Concrete Perimeter
Condition
- New construction: No
- Year built: 1945
Utilities & green energy
- Sewer: On Site Septic
- Water: Well
Community & neighborhood
Location
- Region: Birdsboro
- Subdivision: Yellowhouse
- Municipality: EXETER TWP
Other
Other facts
- Listing agreement: Exclusive Agency
- Ownership: Fee Simple
Price history
| Date | Event | Price |
|---|---|---|
| 5/25/2023 | Sold | $335,000$154/sqft |
Source: | ||
| 2/18/2023 | Contingent | $335,000$154/sqft |
Source: | ||
| 2/17/2023 | Price change | $335,000+3.1%$154/sqft |
Source: | ||
| 2/10/2023 | Listed for sale | $325,000+91.2%$149/sqft |
Source: | ||
| 8/30/2004 | Sold | $170,000+36%$78/sqft |
Source: Public Record Report a problem | ||
Public tax history
| Year | Property taxes | Tax assessment |
|---|---|---|
| 2025 | $5,058 +4.5% | $101,900 |
| 2024 | $4,839 +3.4% | $101,900 |
| 2023 | $4,681 +1.1% | $101,900 |
Find assessor info on the county website
Neighborhood: 19508
Nearby schools
GreatSchools rating
- 9/10Owatin Creek Elementary SchoolGrades: K-4Distance: 1 mi
- 5/10Exeter Twp Junior High SchoolGrades: 7-8Distance: 2.8 mi
- 7/10Exeter Twp Senior High SchoolGrades: 9-12Distance: 2.9 mi
Schools provided by the listing agent
- District: Exeter Township
Source: Bright MLS. This data may not be complete. We recommend contacting the local school district to confirm school assignments for this home.

Get pre-qualified for a loan
At Zillow Home Loans, we can pre-qualify you in as little as 5 minutes with no impact to your credit score.An equal housing lender. NMLS #10287.
Sell for more on Zillow
Get a free Zillow Showcase℠ listing and you could sell for .
$368,400
2% more+ $7,368
With Zillow Showcase(estimated)
$375,768
