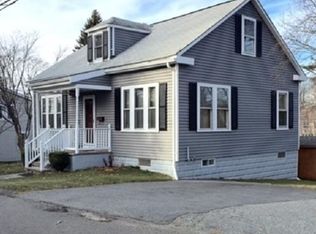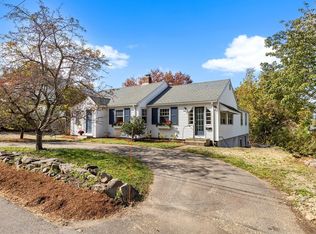Magical Stone "Cottage" - much larger than it appears - in a wonderful bucolic setting! With 8.5' ceilings and windows everywhere to the lovely rural views, you'll never want to leave this B&B style home! Significantly expanded and renovated over the past 15 years, always with an eye to blending the improvements in keeping with its original distinctive appearance and charm. Built-in: cabinets, bookcases and shelves abound along with ceiling moldings, chair rails and a window bench. The efficient well-equipped kitchen packs incredible storage and opens to the separate-entrance home office/library with its fieldstone wall counterpointed by three walls of windows, one of which overlooks the pastoral rear meadow view. Upstairs is a treat to behold with an octagonal skylit hallway leading to a palatial four star quality bath and three very different and attractive bedrooms. Updated Heat/AC. This unique, one-of-a-kind home comes along once in a lifetime - don't miss out!
This property is off market, which means it's not currently listed for sale or rent on Zillow. This may be different from what's available on other websites or public sources.

