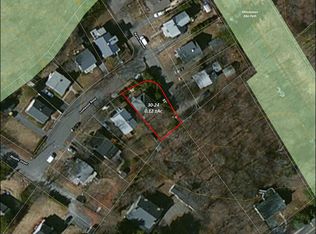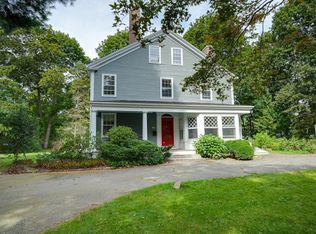Classic Village Colonial tucked into a quaint neighborhood, close to the "Avenue". Character and charm of an earlier time with modern updates. Lovely hardwood floors, high ceilings and replacement windows throughout. Gas boiler and hot water heater installed in 2014. Electric updated to 200 amp service with circuit breakers. Family room addition features a free standing, Jotul gas stove, half bath and access to deck. The deck overlooks a beautiful, professionally landscaped yard with brick walkway and gardener's shed. Basement with 8' ceiling has great potential for office or playroom. Close to bike path, Tower Park, T bus and Community Center. DON'T MISS THIS ONE!
This property is off market, which means it's not currently listed for sale or rent on Zillow. This may be different from what's available on other websites or public sources.

