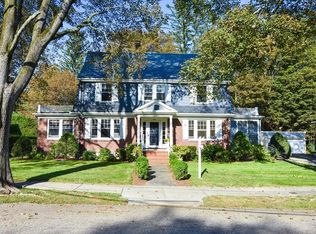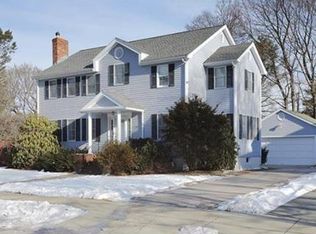Sold for $2,050,000
$2,050,000
11 Locksley Rd, Newton, MA 02459
4beds
3,760sqft
Single Family Residence
Built in 1982
8,500 Square Feet Lot
$2,049,200 Zestimate®
$545/sqft
$5,994 Estimated rent
Home value
$2,049,200
$1.89M - $2.21M
$5,994/mo
Zestimate® history
Loading...
Owner options
Explore your selling options
What's special
OPEN HOUSE CANCELLED Prime location for this home set in one of Newton's most sought-after neighborhoods. Ideal commuter location just blocks from Green Line, Crystal Lake & Newton Ctr. Meticulously maintained by the original owners for over 40 years. Featuring 4 bedrooms, 3 full & 1 half baths, offering comfortable living, entertaining and working space. Gorgeous fireplaced living room, oversized dining room that transitions to newer deck/patio. First floor office/study. Kitchen with custom cabinets, Sub-Zero refrigerator, and gas cooking. Spacious family room with built-in bookcases. Primary suite offers both space and privacy with elegant bath, a private staircase leading you to an office/gym bonus room and storage space with cedar closet. Two additional bedrooms share large bath. Lower level offers an au pair/in-law suite with bedroom, full bath, living room & kitchenette/laundry area. Gas heat & central air. Two car garage
Zillow last checked: 8 hours ago
Listing updated: May 30, 2025 at 11:11am
Listed by:
Marie Moore Shapiro 617-894-5244,
Hawthorn Properties 617-840-3463
Bought with:
Dream Team
Dreamega International Realty LLC
Source: MLS PIN,MLS#: 73363577
Facts & features
Interior
Bedrooms & bathrooms
- Bedrooms: 4
- Bathrooms: 4
- Full bathrooms: 3
- 1/2 bathrooms: 1
Primary bedroom
- Features: Bathroom - Full, Cedar Closet(s), Closet, Flooring - Wall to Wall Carpet, Window(s) - Picture, Attic Access
- Level: Second
Bedroom 2
- Features: Closet, Flooring - Wall to Wall Carpet
- Level: Second
Bedroom 3
- Features: Closet, Flooring - Wall to Wall Carpet
- Level: Second
Bedroom 4
- Features: Bathroom - Full, Closet, Flooring - Vinyl
- Level: Basement
Primary bathroom
- Features: Yes
Bathroom 1
- Features: Bathroom - Half, Flooring - Stone/Ceramic Tile
- Level: First
Bathroom 2
- Features: Bathroom - Full, Bathroom - Tiled With Tub, Closet - Linen, Flooring - Stone/Ceramic Tile
- Level: Second
Bathroom 3
- Features: Bathroom - Double Vanity/Sink, Bathroom - Tiled With Tub & Shower, Flooring - Stone/Ceramic Tile
- Level: Second
Dining room
- Features: Flooring - Hardwood, Balcony / Deck, French Doors
- Level: First
Family room
- Features: Closet/Cabinets - Custom Built, Flooring - Wall to Wall Carpet
- Level: First
Kitchen
- Features: Closet/Cabinets - Custom Built, Flooring - Wood, Window(s) - Picture, Dining Area, Pantry, Countertops - Stone/Granite/Solid, Stainless Steel Appliances
- Level: First
Living room
- Features: Flooring - Wall to Wall Carpet
- Level: First
Office
- Features: Flooring - Wall to Wall Carpet
- Level: First
Heating
- Forced Air, Natural Gas
Cooling
- Central Air
Appliances
- Included: Gas Water Heater, ENERGY STAR Qualified Refrigerator, ENERGY STAR Qualified Dryer, ENERGY STAR Qualified Dishwasher, ENERGY STAR Qualified Washer, Range
- Laundry: Flooring - Stone/Ceramic Tile, Upgraded Countertops, In Basement
Features
- Bathroom - Full, Home Office, Bathroom
- Flooring: Tile, Vinyl, Hardwood, Flooring - Wall to Wall Carpet, Flooring - Stone/Ceramic Tile
- Doors: Insulated Doors
- Windows: Insulated Windows
- Basement: Full,Partially Finished,Interior Entry,Bulkhead
- Number of fireplaces: 1
- Fireplace features: Living Room
Interior area
- Total structure area: 3,760
- Total interior livable area: 3,760 sqft
- Finished area above ground: 2,650
- Finished area below ground: 1,110
Property
Parking
- Total spaces: 6
- Parking features: Detached, Garage Door Opener, Storage, Paved Drive, Off Street
- Garage spaces: 2
- Uncovered spaces: 4
Features
- Patio & porch: Deck - Composite, Patio
- Exterior features: Deck - Composite, Patio, Rain Gutters
- Waterfront features: Lake/Pond
Lot
- Size: 8,500 sqft
Details
- Parcel number: 698827
- Zoning: SR3
Construction
Type & style
- Home type: SingleFamily
- Architectural style: Colonial
- Property subtype: Single Family Residence
Materials
- Frame
- Foundation: Concrete Perimeter
- Roof: Shingle
Condition
- Year built: 1982
Utilities & green energy
- Sewer: Public Sewer
- Water: Public
- Utilities for property: for Gas Range, for Gas Oven
Community & neighborhood
Community
- Community features: Public Transportation, Shopping, Tennis Court(s), Park, T-Station
Location
- Region: Newton
Other
Other facts
- Listing terms: Contract
Price history
| Date | Event | Price |
|---|---|---|
| 5/30/2025 | Sold | $2,050,000+9.7%$545/sqft |
Source: MLS PIN #73363577 Report a problem | ||
| 4/23/2025 | Listed for sale | $1,868,000$497/sqft |
Source: MLS PIN #73363577 Report a problem | ||
Public tax history
| Year | Property taxes | Tax assessment |
|---|---|---|
| 2025 | $14,090 +3.4% | $1,437,800 +3% |
| 2024 | $13,624 +3.4% | $1,395,900 +7.9% |
| 2023 | $13,172 +4.5% | $1,293,900 +8% |
Find assessor info on the county website
Neighborhood: Newton Centre
Nearby schools
GreatSchools rating
- 8/10Bowen Elementary SchoolGrades: K-5Distance: 0.6 mi
- 8/10Oak Hill Middle SchoolGrades: 6-8Distance: 1.1 mi
- 10/10Newton South High SchoolGrades: 9-12Distance: 1 mi
Schools provided by the listing agent
- Elementary: Bowen
- Middle: Oak Hill
- High: Newton South Hs
Source: MLS PIN. This data may not be complete. We recommend contacting the local school district to confirm school assignments for this home.
Get a cash offer in 3 minutes
Find out how much your home could sell for in as little as 3 minutes with a no-obligation cash offer.
Estimated market value$2,049,200
Get a cash offer in 3 minutes
Find out how much your home could sell for in as little as 3 minutes with a no-obligation cash offer.
Estimated market value
$2,049,200

