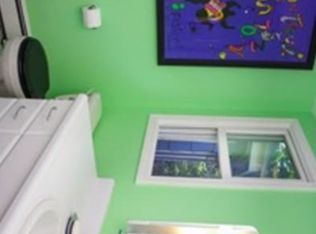For more information about this stunning home please contact Dani.Fleming@MAPropertiesOnline.com or call 617 997 9145. Stunning design and curb appeal galore define this like-new Colonial perfectly set in a desirable Sun Valley neighborhood. Crown molding, wainscoting, bay windows, and French doors highlight the elegant formal living and dining rooms. The stunning, open plan chef's kitchen features high-end Thermador stainless steel appliances, granite countertops, center breakfast bar island, tumbled marble backsplash, stylish white cabinetry, informal dining area, and large pantry. The kitchen opens to the family room with fireplace and French doors to the deck, bluestone patio with firepit, and expansive backyard beyond. The master suite is light-filled and spacious with hardwood floors, a huge walk-in closet, bonus exercise room, and a spa-like marble master bathroom with tiled shower stall and Jacuzzi tub. The finished third level continues to impress with a second family room, fifth bedroom and another full bath. New owners are automatically members of Sun Valley swim/tennis club only steps away!
This property is off market, which means it's not currently listed for sale or rent on Zillow. This may be different from what's available on other websites or public sources.
