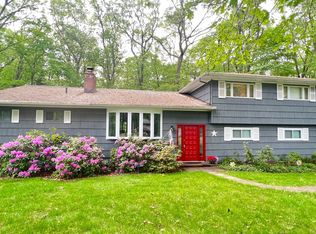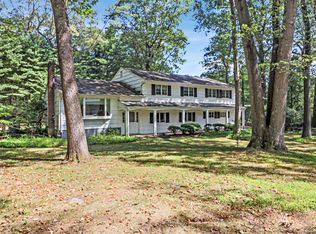Sold for $4,850 on 07/01/23
$4,850
11 Live Oak Rd, Norwalk, CT 06851
4beds
2baths
2,187sqft
SingleFamily
Built in 1955
1.01 Acres Lot
$886,500 Zestimate®
$2/sqft
$5,133 Estimated rent
Maximize your home sale
Get more eyes on your listing so you can sell faster and for more.
Home value
$886,500
$816,000 - $966,000
$5,133/mo
Zestimate® history
Loading...
Owner options
Explore your selling options
What's special
Set in the beautiful Cranbury section of Norwalk, close to the park and Cranbury elementary school. The backyard is a flat acre and is a park of its own. Enter into the front foyer which is open to the spacious living room and dining room. The kitchen accesses the stone patio outside for alfresco dining. Up a few steps from the living room find the upper level with three bedrooms and a spacious full bath. To the right of the foyer, you will find an enormous family room with a fireplace. It also has sliders out to the yard. (Currently, it is set up now as a child's playroom). Past the family room is a large room that many have used for a huge primary bedroom. Beyond that, there is a rustic room that can also be used as a den, rec room, or family room. The laundry is a few steps down in the basement, which has storage space. Outside is the flat driveway for guest parking, a two-car garage, and plenty of yard/driveway for playing games.
Facts & features
Interior
Bedrooms & bathrooms
- Bedrooms: 4
- Bathrooms: 2
Heating
- Baseboard, Oil
Cooling
- Wall
Appliances
- Included: Washer
Features
- Basement: Partially finished
- Has fireplace: Yes
Interior area
- Total interior livable area: 2,187 sqft
Property
Parking
- Total spaces: 2
- Parking features: Off-street
Features
- Exterior features: Wood
Lot
- Size: 1.01 Acres
Details
- Parcel number: NORWM5B35L57
Construction
Type & style
- Home type: SingleFamily
Materials
- Frame
- Roof: Asphalt
Condition
- Year built: 1955
Community & neighborhood
Location
- Region: Norwalk
Other
Other facts
- Heating system: Baseboard
- MLS Listing ID: 170569188
- MLS Name: William Raveis Real Estate, Mortgage & Insurance
- appliance \ Washer
- basement \ Yes
- cats \ No
- coolingsystem \ Wall
- heatingsystem \ Baseboard
- numparkingspaces \ 2
- parkingtype \ OffStreet
- petsallowed \ Yes
- roomcount \ 8
Price history
| Date | Event | Price |
|---|---|---|
| 7/3/2023 | Listing removed | -- |
Source: Zillow Rentals | ||
| 7/1/2023 | Sold | $4,850-99.1%$2/sqft |
Source: Agent Provided | ||
| 5/20/2023 | Listed for rent | $4,650$2/sqft |
Source: Zillow Rentals | ||
| 8/11/2022 | Listing removed | -- |
Source: | ||
| 8/5/2022 | Listed for rent | $4,650$2/sqft |
Source: | ||
Public tax history
| Year | Property taxes | Tax assessment |
|---|---|---|
| 2025 | $12,355 +1.6% | $520,440 |
| 2024 | $12,165 +32.3% | $520,440 +41.3% |
| 2023 | $9,198 +15.1% | $368,440 |
Find assessor info on the county website
Neighborhood: 06851
Nearby schools
GreatSchools rating
- 6/10Cranbury Elementary SchoolGrades: K-5Distance: 0.3 mi
- 5/10West Rocks Middle SchoolGrades: 6-8Distance: 1.7 mi
- 3/10Norwalk High SchoolGrades: 9-12Distance: 2.7 mi
Sell for more on Zillow
Get a free Zillow Showcase℠ listing and you could sell for .
$886,500
2% more+ $17,730
With Zillow Showcase(estimated)
$904,230
