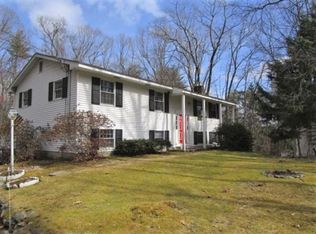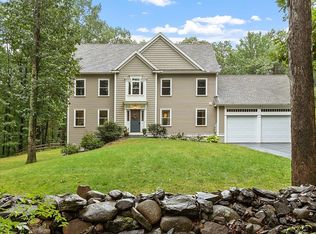Sold for $750,000
$750,000
11 Little Turnpike Rd, Shirley, MA 01464
4beds
2,913sqft
Single Family Residence
Built in 1998
2.4 Acres Lot
$768,300 Zestimate®
$257/sqft
$4,107 Estimated rent
Home value
$768,300
$707,000 - $837,000
$4,107/mo
Zestimate® history
Loading...
Owner options
Explore your selling options
What's special
With a newly converted 4th bedroom, new flooring, fresh paint, updated kitchen & fenced yard, this house is move-in ready. The 1st floor has a layout designed for entertaining, w/updated kitchen open to the living room & formal dining room w/wainscoting. The kitchen is a chef's dream featuring gorgeous granite counters, wine fridge & island. Family room feels both spacious & inviting w/hardwood floors, vaulted ceilings, large windows & fireplace. Plenty of room to spread out. Convenient first floor laundry and half bath. Upstairs new flooring was installed and a fourth bedroom created. The primary bedroom has vaulted ceilings & the attached bath has an updated shower. Three additional well proportioned bedrooms & full bath complete the 2nd floor. Lower level has new flooring & finished space perfect for playroom or exercise room. Sliders to the outside let in the light. Enjoy the outside on a huge deck overlooking the serene back yard. Close to major roads yet set back and peaceful!
Zillow last checked: 8 hours ago
Listing updated: September 01, 2024 at 06:55pm
Listed by:
The Rita and Erica Group 978-500-1868,
Barrett Sotheby's International Realty 978-369-6453,
The Rita and Erica Group 978-500-1868
Bought with:
Mary Yazbeck
RE/MAX Real Estate Center
Source: MLS PIN,MLS#: 73269441
Facts & features
Interior
Bedrooms & bathrooms
- Bedrooms: 4
- Bathrooms: 3
- Full bathrooms: 2
- 1/2 bathrooms: 1
Primary bedroom
- Features: Cathedral Ceiling(s), Closet
- Level: Second
- Area: 247
- Dimensions: 19 x 13
Bedroom 2
- Features: Closet
- Level: Second
- Area: 169
- Dimensions: 13 x 13
Bedroom 3
- Features: Closet
- Level: Second
- Area: 132
- Dimensions: 11 x 12
Bedroom 4
- Features: Closet
- Level: Second
- Area: 144
- Dimensions: 12 x 12
Primary bathroom
- Features: Yes
Bathroom 1
- Features: Bathroom - Half, Flooring - Vinyl
- Level: First
- Area: 35
- Dimensions: 7 x 5
Bathroom 2
- Features: Bathroom - Full, Bathroom - With Tub & Shower, Closet - Linen, Flooring - Vinyl
- Level: Second
- Area: 64
- Dimensions: 8 x 8
Bathroom 3
- Features: Bathroom - 3/4, Bathroom - With Shower Stall, Closet - Linen, Flooring - Vinyl
- Level: Second
- Area: 54
- Dimensions: 9 x 6
Dining room
- Features: Flooring - Hardwood, Decorative Molding
- Level: First
- Area: 169
- Dimensions: 13 x 13
Family room
- Features: Ceiling Fan(s), Vaulted Ceiling(s), Flooring - Hardwood
- Level: First
- Area: 322
- Dimensions: 14 x 23
Kitchen
- Features: Flooring - Hardwood, Dining Area, Countertops - Stone/Granite/Solid, Kitchen Island, Deck - Exterior, Open Floorplan, Remodeled, Wine Chiller
- Level: First
- Area: 312
- Dimensions: 24 x 13
Living room
- Features: Flooring - Wall to Wall Carpet
- Level: First
- Area: 216
- Dimensions: 12 x 18
Heating
- Forced Air, Natural Gas
Cooling
- Central Air
Appliances
- Included: Gas Water Heater, Range, Dishwasher, Microwave, Refrigerator, Wine Refrigerator, Range Hood
- Laundry: First Floor, Electric Dryer Hookup, Washer Hookup
Features
- Play Room
- Flooring: Vinyl, Carpet, Hardwood, Flooring - Vinyl
- Doors: Insulated Doors
- Windows: Insulated Windows
- Basement: Partially Finished,Walk-Out Access,Interior Entry,Garage Access
- Number of fireplaces: 1
- Fireplace features: Family Room
Interior area
- Total structure area: 2,913
- Total interior livable area: 2,913 sqft
Property
Parking
- Total spaces: 8
- Parking features: Attached, Garage Door Opener, Paved Drive, Paved
- Attached garage spaces: 2
- Uncovered spaces: 6
Features
- Patio & porch: Deck
- Exterior features: Deck, Storage, Sprinkler System
- Fencing: Fenced/Enclosed
Lot
- Size: 2.40 Acres
Details
- Parcel number: M:0072 B:000A L:1210,3976224
- Zoning: R1
Construction
Type & style
- Home type: SingleFamily
- Architectural style: Colonial
- Property subtype: Single Family Residence
Materials
- Frame
- Foundation: Concrete Perimeter
- Roof: Shingle
Condition
- Year built: 1998
Utilities & green energy
- Electric: Circuit Breakers, 200+ Amp Service
- Sewer: Public Sewer
- Water: Public
- Utilities for property: for Gas Range, for Electric Dryer, Washer Hookup
Green energy
- Energy efficient items: Thermostat
Community & neighborhood
Community
- Community features: Shopping, Walk/Jog Trails, Public School
Location
- Region: Shirley
Price history
| Date | Event | Price |
|---|---|---|
| 8/30/2024 | Sold | $750,000+1.5%$257/sqft |
Source: MLS PIN #73269441 Report a problem | ||
| 8/1/2024 | Contingent | $739,000$254/sqft |
Source: MLS PIN #73269441 Report a problem | ||
| 7/25/2024 | Listed for sale | $739,000+1.1%$254/sqft |
Source: MLS PIN #73269441 Report a problem | ||
| 4/12/2024 | Sold | $731,000+4.4%$251/sqft |
Source: MLS PIN #73206267 Report a problem | ||
| 3/16/2024 | Listed for sale | $699,900$240/sqft |
Source: MLS PIN #73206267 Report a problem | ||
Public tax history
| Year | Property taxes | Tax assessment |
|---|---|---|
| 2025 | $7,868 +2.7% | $606,600 +7.5% |
| 2024 | $7,658 +6.7% | $564,300 +11.5% |
| 2023 | $7,174 +6.3% | $505,900 +16% |
Find assessor info on the county website
Neighborhood: 01464
Nearby schools
GreatSchools rating
- 5/10Lura A. White Elementary SchoolGrades: K-5Distance: 2.8 mi
- 5/10Ayer Shirley Regional Middle SchoolGrades: 6-8Distance: 2.3 mi
- 5/10Ayer Shirley Regional High SchoolGrades: 9-12Distance: 3.6 mi
Schools provided by the listing agent
- Elementary: Laura A. White
- Middle: Ayer/Shirley
- High: Ayer/Shirley
Source: MLS PIN. This data may not be complete. We recommend contacting the local school district to confirm school assignments for this home.
Get a cash offer in 3 minutes
Find out how much your home could sell for in as little as 3 minutes with a no-obligation cash offer.
Estimated market value$768,300
Get a cash offer in 3 minutes
Find out how much your home could sell for in as little as 3 minutes with a no-obligation cash offer.
Estimated market value
$768,300

