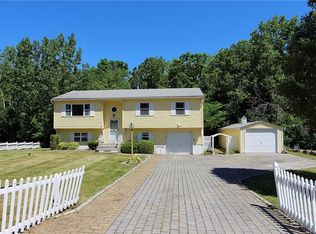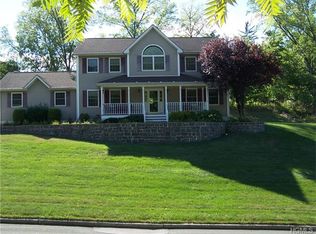Sold for $680,000 on 12/20/24
$680,000
11 Lisa Lane, New Windsor, NY 12553
4beds
3,461sqft
Single Family Residence, Residential
Built in 2000
0.74 Acres Lot
$726,800 Zestimate®
$196/sqft
$5,693 Estimated rent
Home value
$726,800
$632,000 - $836,000
$5,693/mo
Zestimate® history
Loading...
Owner options
Explore your selling options
What's special
Pride of ownership shines in this spacious custom colonial! The home is adorned with high end custom upgrades and finishes. No expense spared; it is truly amazing! Nestled in a quite community on a cul-de-sac road, yet close to town conveniences! Features close to 3,500 square feet of space. The kitchen boasts beautiful cabinetry with pull out pantry, granite counters, island with storage, stainless steel appliances, Gas stove, stove pot faucet, tile work, and display cabinets. The kitchen and breakfast nook offer an open floor plan which is great for entertaining along with the sliders to your oversized deck and backyard oasis (covered patio and pool). Formal dining room, formal living room and family room with wood burning fireplace complete the main floor. The primary bedroom offers beautiful cherry wood floors, large walk-in closet, bathroom with walk in shower, double sink, beautiful marble tilework and granite counters. You have an additional 3 bedrooms and a full guest bathroom which offers space for the whole family. The basement is finished with a family room, laundry room with hook up for 2 sets of washers and dryers (Even the laundry room is amazing). Wrap around deck, 2 car garage, oversized driveway, shed, patio, pool and so much more! Many upgrades and updates in this beauty, it will not disappoint, call now! Close to restaurants, shopping, 60 miles to NYC, near 84, 87, 17, Metro North/NJ Transit & buses to NYC. Additional Information: ParkingFeatures:2 Car Attached,
Zillow last checked: 8 hours ago
Listing updated: December 21, 2024 at 09:27pm
Listed by:
Sandra Spector 917-578-4068,
Howard Hanna Rand Realty 845-562-0050
Bought with:
Thomas Lawrenson, 10401296534
Howard Hanna Rand Realty
Source: OneKey® MLS,MLS#: H6326351
Facts & features
Interior
Bedrooms & bathrooms
- Bedrooms: 4
- Bathrooms: 4
- Full bathrooms: 3
- 1/2 bathrooms: 1
Primary bedroom
- Level: Second
Bedroom 1
- Level: Second
Bedroom 2
- Level: Second
Bedroom 3
- Level: Second
Bathroom 1
- Level: Second
Bathroom 2
- Level: Second
Bathroom 3
- Level: Lower
Other
- Level: First
Dining room
- Level: First
Family room
- Level: First
Kitchen
- Level: First
Laundry
- Level: Lower
Office
- Level: Lower
Heating
- Baseboard
Cooling
- Central Air
Appliances
- Included: Dishwasher, Dryer, Refrigerator, Washer
- Laundry: Inside
Features
- Eat-in Kitchen, Formal Dining, Entrance Foyer, Granite Counters, Primary Bathroom, Pantry
- Flooring: Hardwood
- Basement: Finished,Full,Walk-Out Access
- Attic: Scuttle
- Number of fireplaces: 1
Interior area
- Total structure area: 3,461
- Total interior livable area: 3,461 sqft
Property
Parking
- Total spaces: 2
- Parking features: Attached, Driveway, Garage Door Opener
- Has uncovered spaces: Yes
Features
- Levels: Two
- Stories: 2
- Patio & porch: Deck, Patio, Porch
Lot
- Size: 0.74 Acres
- Features: Near School, Near Shops, Cul-De-Sac, Near Public Transit
Details
- Additional structures: Workshop
- Parcel number: 3348000900000001007.0000000
- Other equipment: Pool Equip/Cover
Construction
Type & style
- Home type: SingleFamily
- Architectural style: Colonial
- Property subtype: Single Family Residence, Residential
Materials
- Vinyl Siding
Condition
- Actual
- Year built: 2000
Utilities & green energy
- Sewer: Public Sewer
- Water: Public
- Utilities for property: Trash Collection Public
Community & neighborhood
Location
- Region: New Windsor
Other
Other facts
- Listing agreement: Exclusive Right To Sell
Price history
| Date | Event | Price |
|---|---|---|
| 12/20/2024 | Sold | $680,000+4.8%$196/sqft |
Source: | ||
| 11/19/2024 | Pending sale | $649,000$188/sqft |
Source: | ||
| 9/19/2024 | Listed for sale | $649,000+32.7%$188/sqft |
Source: | ||
| 9/21/2020 | Sold | $489,000$141/sqft |
Source: | ||
| 3/19/2020 | Price change | $489,000-6.9%$141/sqft |
Source: CENTURY 21 Alliance Realty Group #6027355 | ||
Public tax history
| Year | Property taxes | Tax assessment |
|---|---|---|
| 2024 | -- | $63,800 |
| 2023 | -- | $63,800 |
| 2022 | -- | $63,800 |
Find assessor info on the county website
Neighborhood: 12553
Nearby schools
GreatSchools rating
- 4/10Temple Hill SchoolGrades: K-8Distance: 1.2 mi
Schools provided by the listing agent
- Middle: MEADOW HILL GLOBAL EXPLORATIONS MAGNET SCHOOL
- High: Newburgh Free Academy
Source: OneKey® MLS. This data may not be complete. We recommend contacting the local school district to confirm school assignments for this home.
Get a cash offer in 3 minutes
Find out how much your home could sell for in as little as 3 minutes with a no-obligation cash offer.
Estimated market value
$726,800
Get a cash offer in 3 minutes
Find out how much your home could sell for in as little as 3 minutes with a no-obligation cash offer.
Estimated market value
$726,800

