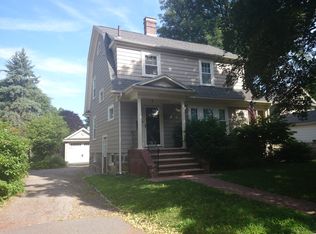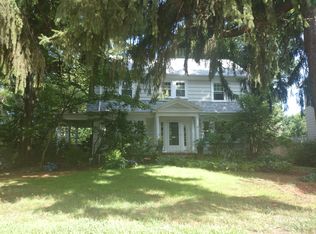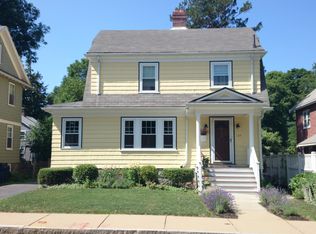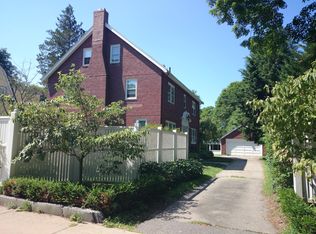OFFER DEADLINE 10/1 By NOON *** COME SEE THIS GORGEOUS 7 ROOM COLONIAL FULL OF GRACE AND CHARM * BELLEVUE HILL CLASSIC * COZY FIREPLACE WITH BUILT-IN BOOK SHELVES CHARMING WOODWORK & CROWN MOLDINGS * FRENCH DOORS LEAD TO SUNNY SPACIOUS DEN/ HOME OFFICE * OAK FLOORS * HOSTESS DINING RM ** LARGE DECK OVERLOOKS LUSH LANDSCAPED YARD - A ROMANTIC SECRET GARDEN. * MODERN KITCHEN W/ RETRO FEEL *. HIGH EFFICIENCY GAS HEAT AND CENTRAL AIR!! * FULLY INSULATED * WALK TO BOSTON TRAIN, GREAT RESTAURANTS NEAR FAULKNER/ BRIGHAM & WOMEN'S AND LONGWOOD MEDICAL* FENWAY PARK!
This property is off market, which means it's not currently listed for sale or rent on Zillow. This may be different from what's available on other websites or public sources.



