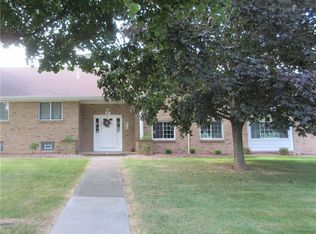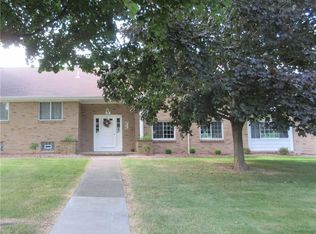Closed
$168,000
11 Ling Rd #A, Rochester, NY 14612
3beds
1,540sqft
Townhouse, Condominium, Apartment
Built in 1973
-- sqft lot
$-- Zestimate®
$109/sqft
$1,536 Estimated rent
Maximize your home sale
Get more eyes on your listing so you can sell faster and for more.
Home value
Not available
Estimated sales range
Not available
$1,536/mo
Zestimate® history
Loading...
Owner options
Explore your selling options
What's special
Golfer’s Dream Near Par-3 Course! Welcome to a Golfer’s Paradise, where pristine fairways and stunning views are only steps away! This Beautiful 1-Level Condo, nestled in the heart of a premier golfing community, is ideally situated near a picturesque par-3 course, perfect for sharpening your short game. Tons of Updates incl: Roof 2 yrs. old, HVAC 5-6 yrs, H2O 1 yr. old. Condo was Renovated to allow an Open Concept Look, Tile Floors throughout, Balcony was built brand new 2 yrs. ago. Stone Hearth FP conveys "As-Is." 1st Flr Laundry, 1 Car Attached Garage. Near Shore Acres & Lake Shore Golf Courses. This offers everything a golf enthusiast could dream of. Schedule a tour today and start living the golf lifestyle! Tenant Occupied.
Zillow last checked: 8 hours ago
Listing updated: July 11, 2025 at 06:30am
Listed by:
Josephine Velazquez 585-389-4038,
Howard Hanna
Bought with:
Andrea L Provenzano, 10401213526
Hunt Real Estate ERA/Columbus
Source: NYSAMLSs,MLS#: R1576174 Originating MLS: Rochester
Originating MLS: Rochester
Facts & features
Interior
Bedrooms & bathrooms
- Bedrooms: 3
- Bathrooms: 2
- Full bathrooms: 2
- Main level bathrooms: 2
- Main level bedrooms: 3
Heating
- Gas, Forced Air
Cooling
- Central Air
Appliances
- Included: Dishwasher, Electric Oven, Electric Range, Gas Water Heater, Microwave, Refrigerator
- Laundry: Main Level
Features
- Eat-in Kitchen, Separate/Formal Living Room, Intercom, Kitchen/Family Room Combo, Pantry, Sliding Glass Door(s), Bedroom on Main Level, Bath in Primary Bedroom, Main Level Primary, Primary Suite, Programmable Thermostat
- Flooring: Tile, Varies
- Doors: Sliding Doors
- Basement: None
- Number of fireplaces: 1
Interior area
- Total structure area: 1,540
- Total interior livable area: 1,540 sqft
Property
Parking
- Total spaces: 1
- Parking features: Assigned, Attached, Garage, Two Spaces, Garage Door Opener
- Attached garage spaces: 1
Features
- Levels: One
- Stories: 1
- Patio & porch: Balcony
- Exterior features: Balcony
- Pool features: Association
- Has view: Yes
- View description: Water
- Has water view: Yes
- Water view: Water
- Waterfront features: Lake
- Body of water: Lake Ontario
Lot
- Size: 6,969 sqft
- Features: Near Public Transit, Rectangular, Rectangular Lot
Details
- Parcel number: 2628000463500001030000
- Special conditions: Standard
- Other equipment: Intercom
Construction
Type & style
- Home type: Condo
- Property subtype: Townhouse, Condominium, Apartment
Materials
- Brick, Copper Plumbing
- Roof: Asphalt
Condition
- Resale
- Year built: 1973
Utilities & green energy
- Electric: Circuit Breakers
- Sewer: Connected
- Water: Connected, Public
- Utilities for property: Cable Available, High Speed Internet Available, Sewer Connected, Water Connected
Community & neighborhood
Location
- Region: Rochester
- Subdivision: Lakewood Shores
HOA & financial
HOA
- HOA fee: $360 monthly
- Amenities included: Clubhouse, Pool, Storage
- Services included: Common Area Maintenance, Common Area Insurance, Insurance, Maintenance Structure, Reserve Fund, Sewer, Snow Removal, Trash, Water
- Association name: Kenrick Corp.
- Association phone: 585-424-1540
Other
Other facts
- Listing terms: Cash,Conventional
Price history
| Date | Event | Price |
|---|---|---|
| 7/7/2025 | Sold | $168,000-6.6%$109/sqft |
Source: | ||
| 6/20/2025 | Pending sale | $179,900$117/sqft |
Source: | ||
| 6/20/2025 | Listing removed | $179,900$117/sqft |
Source: | ||
| 1/13/2025 | Pending sale | $179,900$117/sqft |
Source: | ||
| 11/6/2024 | Listed for sale | $179,900$117/sqft |
Source: | ||
Public tax history
| Year | Property taxes | Tax assessment |
|---|---|---|
| 2018 | $3,952 | $92,500 |
| 2017 | $3,952 | $92,500 |
| 2016 | -- | $92,500 |
Find assessor info on the county website
Neighborhood: 14612
Nearby schools
GreatSchools rating
- 4/10Lakeshore Elementary SchoolGrades: 3-5Distance: 1 mi
- 5/10Arcadia Middle SchoolGrades: 6-8Distance: 1.8 mi
- 6/10Arcadia High SchoolGrades: 9-12Distance: 1.8 mi
Schools provided by the listing agent
- District: Greece
Source: NYSAMLSs. This data may not be complete. We recommend contacting the local school district to confirm school assignments for this home.

