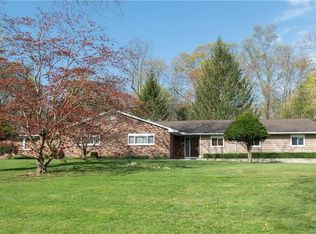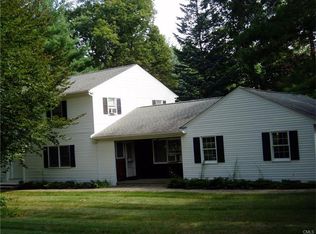Westside 5 Bedroom Colonial located in the desirable Aunt Hack community. Conveniently located for any commuter to I-84/684 and lower Fairfield/Westchester County. Regional shopping, Richter/Charles Ives Park, recreational and a variety of restaurants are all within minutes. This home has been well maintained and cared for by the original owners and is being offered for sale for the first time. Freshly painted & well designed interior layout with a large eat in kitchen which is great for entertaining. Family room features a cozy fireplace & patio that overlooks a private, manicured backyard. Hardwood floors throughout most of the home including all bedrooms. Oversized 2 car garage. Large finished basement with plenty of storage.
This property is off market, which means it's not currently listed for sale or rent on Zillow. This may be different from what's available on other websites or public sources.


