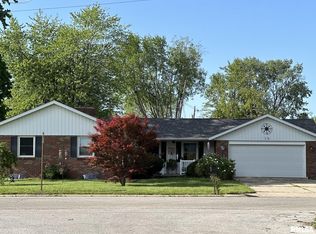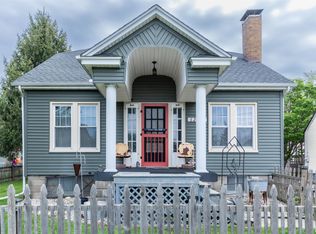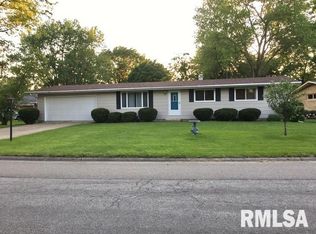Sold for $185,000 on 01/03/26
Zestimate®
$185,000
11 Lincoln Rd, Canton, IL 61520
3beds
2,574sqft
Single Family Residence, Residential
Built in 1973
0.34 Acres Lot
$185,000 Zestimate®
$72/sqft
$2,026 Estimated rent
Home value
$185,000
Estimated sales range
Not available
$2,026/mo
Zestimate® history
Loading...
Owner options
Explore your selling options
What's special
A Beautiful corner lot features a 3 BR, 2.5 Bath brick home. Property is on route 78 easy access to shopping, downtown canton, schools, and parks. Eat-in kitchen plus a formal dining room leads into a large living room. Down the hallway is access to three nicely sized bedrooms and a bathroom. Master bedroom has a private bathroom. Basement features three basic rooms. a family room, utility room and storage room under the stairs. Utility room features 1/2 bath shower and stool. sump pump, laundry room and hot water heater and furnace. 2-car garage has extra room for some storage. Side yard concrete patio is accessed by sliding door from kitchen area. Added bonus will be the rider lawn mower thrown in the deal. Updated sewer line by Kinsel, 30-year roof on house, basement dewatering with warranty, battery backup on sump pump. Buyer can move into this house with confidence.
Zillow last checked: 8 hours ago
Listing updated: January 07, 2026 at 12:09pm
Listed by:
Douglas Falk 309-224-1208,
Gorsuch Realty & Auction
Bought with:
Lisa Fahrenbruch, 475177710
Rhoades Real Estate & Land Auc
Source: RMLS Alliance,MLS#: PA1258438 Originating MLS: Peoria Area Association of Realtors
Originating MLS: Peoria Area Association of Realtors

Facts & features
Interior
Bedrooms & bathrooms
- Bedrooms: 3
- Bathrooms: 3
- Full bathrooms: 2
- 1/2 bathrooms: 1
Bedroom 1
- Level: Main
- Dimensions: 14ft 0in x 12ft 0in
Bedroom 2
- Level: Main
- Dimensions: 13ft 0in x 11ft 0in
Bedroom 3
- Level: Main
- Dimensions: 11ft 0in x 12ft 0in
Other
- Level: Main
- Dimensions: 12ft 0in x 10ft 0in
Other
- Level: Main
- Dimensions: 20ft 0in x 12ft 0in
Other
- Area: 1000
Kitchen
- Level: Main
- Dimensions: 12ft 0in x 9ft 0in
Living room
- Level: Main
- Dimensions: 20ft 0in x 15ft 0in
Main level
- Area: 1574
Heating
- Forced Air
Cooling
- Central Air
Appliances
- Included: Dishwasher, Microwave, Range
Features
- Ceiling Fan(s)
- Basement: Finished,Full
Interior area
- Total structure area: 1,574
- Total interior livable area: 2,574 sqft
Property
Parking
- Total spaces: 2
- Parking features: Attached
- Attached garage spaces: 2
- Details: Number Of Garage Remotes: 2
Features
- Patio & porch: Patio
Lot
- Size: 0.34 Acres
- Dimensions: 135 x 110
- Features: Level
Details
- Parcel number: 090822206013
- Zoning description: Residential
Construction
Type & style
- Home type: SingleFamily
- Architectural style: Ranch
- Property subtype: Single Family Residence, Residential
Materials
- Frame, Brick
- Foundation: Block
- Roof: Shingle
Condition
- New construction: No
- Year built: 1973
Utilities & green energy
- Sewer: Public Sewer
- Water: Public
- Utilities for property: Cable Available
Community & neighborhood
Location
- Region: Canton
- Subdivision: Lincolnshire
Other
Other facts
- Road surface type: Paved
Price history
| Date | Event | Price |
|---|---|---|
| 1/3/2026 | Sold | $185,000$72/sqft |
Source: | ||
| 11/12/2025 | Pending sale | $185,000$72/sqft |
Source: | ||
| 11/2/2025 | Price change | $185,000-5.1%$72/sqft |
Source: | ||
| 10/2/2025 | Price change | $195,000-4.9%$76/sqft |
Source: | ||
| 9/17/2025 | Price change | $205,000-2.4%$80/sqft |
Source: | ||
Public tax history
| Year | Property taxes | Tax assessment |
|---|---|---|
| 2024 | $4,962 -3.7% | $67,960 +16.6% |
| 2023 | $5,151 +3.3% | $58,300 +4.5% |
| 2022 | $4,986 | $55,790 +4% |
Find assessor info on the county website
Neighborhood: 61520
Nearby schools
GreatSchools rating
- 6/10Lincoln Elementary SchoolGrades: K-4Distance: 0.1 mi
- 6/10Ingersoll Middle SchoolGrades: 5-8Distance: 1.8 mi
- 2/10Canton High SchoolGrades: 9-12Distance: 0.7 mi
Schools provided by the listing agent
- High: Canton
Source: RMLS Alliance. This data may not be complete. We recommend contacting the local school district to confirm school assignments for this home.

Get pre-qualified for a loan
At Zillow Home Loans, we can pre-qualify you in as little as 5 minutes with no impact to your credit score.An equal housing lender. NMLS #10287.


