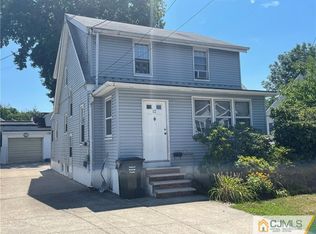Sold for $430,000
$430,000
11 Lillian St, Fords, NJ 08863
3beds
--sqft
Single Family Residence
Built in ----
5,000 Square Feet Lot
$512,900 Zestimate®
$--/sqft
$3,144 Estimated rent
Home value
$512,900
$487,000 - $539,000
$3,144/mo
Zestimate® history
Loading...
Owner options
Explore your selling options
What's special
Must See! Fully updated 3 bed 2 bath home nestled on a private dead end street. This beautiful home boasts gleaming hardwood floors in the kitchen, living room, dining room and den. Natural light radiates through each room, offering a warm inviting living environment. The first floor master is situated next to the main bath, and is perfect for one level living. Move through the kitchen out the backdoor, and you will find your own private backyard oasis! The large multi level Trex deck with additional paver patio offers endless entertaining and relaxation possibilities! Back inside, the front room can be used as a den or office. Upstairs you'll find 2 generous sized bedrooms, and a landing with an additional storage closet. Add a chair and create your own personal reading nook or upstairs den! Don't miss out on this one of a kind home minutes away from shopping, schools, bus/train /major highways to NYC!
Zillow last checked: 8 hours ago
Listing updated: September 26, 2023 at 08:40pm
Listed by:
BRIAN SIGNORELLA,
RE/MAX SELECT 908-233-9292
Source: All Jersey MLS,MLS#: 2400151R
Facts & features
Interior
Bedrooms & bathrooms
- Bedrooms: 3
- Bathrooms: 2
- Full bathrooms: 2
Primary bedroom
- Features: 1st Floor
- Level: First
Bathroom
- Features: Tub Shower
Dining room
- Features: Living Dining Combo
Kitchen
- Features: Granite/Corian Countertops
Basement
- Area: 0
Heating
- Forced Air
Cooling
- Central Air
Appliances
- Included: Dishwasher, Dryer, Gas Range/Oven, Microwave, Refrigerator, Washer, Gas Water Heater
Features
- Blinds, 1 Bedroom, Entrance Foyer, Kitchen, Living Room, Bath Full, Bath Main, Den, Dining Room, 2 Bedrooms, None
- Flooring: Carpet, Wood
- Windows: Blinds
- Basement: Full, Bath Full, Storage Space, Utility Room, Laundry Facilities
- Has fireplace: No
Interior area
- Total structure area: 0
Property
Parking
- Parking features: 2 Car Width, 2 Cars Deep, Asphalt, Driveway
- Has uncovered spaces: Yes
Features
- Levels: Two
- Stories: 2
- Patio & porch: Deck
- Exterior features: Deck, Sidewalk, Fencing/Wall, Storage Shed, Yard
- Fencing: Fencing/Wall
Lot
- Size: 5,000 sqft
- Dimensions: 100.00 x 50.00
- Features: Dead - End Street
Details
- Additional structures: Shed(s)
- Parcel number: 2125000590006000600000
Construction
Type & style
- Home type: SingleFamily
- Architectural style: Cape Cod
- Property subtype: Single Family Residence
Materials
- Roof: Asphalt
Utilities & green energy
- Gas: Natural Gas
- Sewer: Public Sewer
- Water: Public
- Utilities for property: Cable TV, Cable Connected, Electricity Connected, Natural Gas Connected
Community & neighborhood
Community
- Community features: Sidewalks
Location
- Region: Fords
Other
Other facts
- Ownership: Fee Simple
Price history
| Date | Event | Price |
|---|---|---|
| 8/29/2023 | Sold | $430,000+7.8% |
Source: | ||
| 8/16/2023 | Pending sale | $399,000 |
Source: | ||
| 8/1/2023 | Contingent | $399,000 |
Source: | ||
| 7/6/2023 | Listed for sale | $399,000+81.4% |
Source: | ||
| 1/4/2012 | Sold | $220,000+0% |
Source: Public Record Report a problem | ||
Public tax history
| Year | Property taxes | Tax assessment |
|---|---|---|
| 2025 | $7,748 | $66,600 |
| 2024 | $7,748 +28% | $66,600 +25.2% |
| 2023 | $6,055 +2.6% | $53,200 |
Find assessor info on the county website
Neighborhood: 08863
Nearby schools
GreatSchools rating
- 4/10Menlo Park Terrace Elementary SchoolGrades: K-5Distance: 2.3 mi
- 3/10Fords Middle SchoolGrades: 6-8Distance: 1.2 mi
- 4/10Woodbridge High SchoolGrades: 9-12Distance: 3.1 mi
Get a cash offer in 3 minutes
Find out how much your home could sell for in as little as 3 minutes with a no-obligation cash offer.
Estimated market value$512,900
Get a cash offer in 3 minutes
Find out how much your home could sell for in as little as 3 minutes with a no-obligation cash offer.
Estimated market value
$512,900
