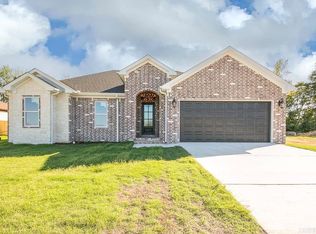Closed
$375,000
11 Libra Ln, Ward, AR 72176
4beds
2,300sqft
Single Family Residence
Built in 2025
0.37 Acres Lot
$378,500 Zestimate®
$163/sqft
$-- Estimated rent
Home value
$378,500
$329,000 - $435,000
Not available
Zestimate® history
Loading...
Owner options
Explore your selling options
What's special
This new construction home is a standout with luxury details that rival any custom built property and is situated on a large .37 acre lot with a fenced backyard. From the elegant Copper Penny gutters to the stunning leather granite countertops & stone backsplash, every feature exudes sophistication. Exquisite light fixtures and engineered hardwood floors create a seamless flow throughout the house. The kitchen is both beautiful and practical, with soft-close drawers and cabinets, under-counter lighting, a spacious center island, a fridge and ample storage. Added bonuses include a half bath, a built-in mud bench, walk-in pantry closet, and a laundry room with tons of cabinets and counterspace. The generous sized spare bedrooms offer comfort while the primary suite is the eptiome of luxury, complete with a super sized closet and a beautifully designed bathroom. You will also find many energy efficient features here including spray foamed insulated ductwork. This home is built for both style and function!! Call to sschedule your viewing today!
Zillow last checked: 8 hours ago
Listing updated: July 17, 2025 at 01:32pm
Listed by:
Brooke Wheeler 501-743-8536,
PorchLight Realty
Bought with:
Logan Easterling, AR
Clark & Co. Realty
Source: CARMLS,MLS#: 25018027
Facts & features
Interior
Bedrooms & bathrooms
- Bedrooms: 4
- Bathrooms: 3
- Full bathrooms: 2
- 1/2 bathrooms: 1
Dining room
- Features: Kitchen/Dining Combo, Breakfast Bar
Heating
- Electric, Heat Pump
Cooling
- Electric
Appliances
- Included: Microwave, Electric Range, Dishwasher, Disposal, Refrigerator, Plumbed For Ice Maker, Electric Water Heater
- Laundry: Washer Hookup, Electric Dryer Hookup, Laundry Room
Features
- Walk-In Closet(s), Ceiling Fan(s), Walk-in Shower, Breakfast Bar, Granite Counters, Pantry, Primary Bedroom Apart, 4 Bedrooms Same Level
- Flooring: Wood
- Doors: Insulated Doors
- Windows: Insulated Windows, Low Emissivity Windows
- Attic: Floored
- Has fireplace: No
- Fireplace features: None
Interior area
- Total structure area: 2,300
- Total interior livable area: 2,300 sqft
Property
Parking
- Total spaces: 2
- Parking features: Garage, Two Car, Garage Door Opener
- Has garage: Yes
Features
- Levels: One
- Stories: 1
- Patio & porch: Porch
- Exterior features: Rain Gutters
- Fencing: Full,Wood
Lot
- Size: 0.37 Acres
- Dimensions: 100 x 160
- Features: Level, Subdivided
Construction
Type & style
- Home type: SingleFamily
- Architectural style: Traditional
- Property subtype: Single Family Residence
Materials
- Brick, Stone, Radiant Barrier, Spray Foam Insulation
- Foundation: Slab
- Roof: Shingle
Condition
- New construction: No
- Year built: 2025
Utilities & green energy
- Electric: Electric-Co-op
- Sewer: Public Sewer
- Water: Public
Green energy
- Energy efficient items: Doors, Insulation, Ridge Vents/Caps
Community & neighborhood
Security
- Security features: Smoke Detector(s)
Location
- Region: Ward
- Subdivision: COPPER MOON ESTATE PH 1
HOA & financial
HOA
- Has HOA: No
Other
Other facts
- Listing terms: VA Loan,FHA,Conventional,Cash,USDA Loan
- Road surface type: Paved
Price history
| Date | Event | Price |
|---|---|---|
| 6/24/2025 | Sold | $375,000-2.6%$163/sqft |
Source: | ||
| 6/3/2025 | Contingent | $384,950$167/sqft |
Source: | ||
| 5/8/2025 | Listed for sale | $384,950$167/sqft |
Source: | ||
Public tax history
Tax history is unavailable.
Neighborhood: 72176
Nearby schools
GreatSchools rating
- 9/10Ward Central Elementary SchoolGrades: PK-4Distance: 0.8 mi
- 8/10Cabot Junior High NorthGrades: 7-8Distance: 3.2 mi
- 8/10Cabot High SchoolGrades: 9-12Distance: 3.6 mi

Get pre-qualified for a loan
At Zillow Home Loans, we can pre-qualify you in as little as 5 minutes with no impact to your credit score.An equal housing lender. NMLS #10287.

