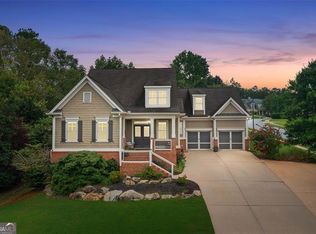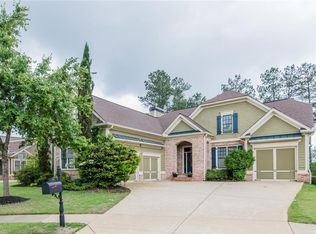Closed
$650,000
11 Liberty View Ct, Acworth, GA 30101
5beds
--sqft
Single Family Residence
Built in 2004
0.36 Acres Lot
$658,900 Zestimate®
$--/sqft
$3,240 Estimated rent
Home value
$658,900
$619,000 - $705,000
$3,240/mo
Zestimate® history
Loading...
Owner options
Explore your selling options
What's special
Nestled within the coveted Bentwater community, this 5 bed / 3.5 bath custom-built home offers an unparalleled blend of style, functionality, and comfort. New exterior painting, large rocking chair front porch, and beautiful hardwoods throughout the main level. Loads of craftsman style millwork throughout, The foyer leads you to an open-concept living room complete with a stone fireplace and built-in shelves. The newly updated kitchen appliances are a culinary enthusiast's dream, granite countertops, stainless steel appliances, and a convenient walk-in pantry. The adjacent breakfast area provides a seamless flow for entertaining and opens onto the covered back porch and relaxation await. The main floor also hosts the primary bedroom suite with a lovely en suite with access to the covered back porch, boasting a double vanity, soaking tub, and a separate shower. A generously sized walk-in closet ensures all your storage needs are met, effortlessly accommodating your wardrobe. Additional 2 large secondary bedrooms on the main Upstairs, discover an oversized bedroom, its graced with its own walk-in closet and full bath,great teen suite. The updated and finished basement is a true gem, designed to cater to a variety of needs. It features a full bathroom, a bedroom, a spacious living room, and a convenient media room. Additionally, you'll find a recreation room and bonus area, as well as ample storage to keep your space organized and clutter-free. With its exterior access leading to a covered porch, the terrace level opens up to the picturesque backyard. The entire yard has been meticulously landscaped, showcasing thoughtful attention to detail. The Bentwater golf community offers an array of amenities, including five swimming pools, tennis & basketball courts, pickleball, playgrounds, nature & biking trails, and a clubhouse. Its prime location ensures quick access to highways, top schools, plenty of shopping & dining, and much more. This home has all the features for your family to enjoy for many years!
Zillow last checked: 8 hours ago
Listing updated: April 12, 2024 at 12:24pm
Listed by:
Kaye Walden 404-642-1699,
Atlanta Communities,
Stacie Rogers 770-655-9796,
Atlanta Communities
Bought with:
Jackie Pala, 155538
Orchard Brokerage, LLC
Source: GAMLS,MLS#: 10266781
Facts & features
Interior
Bedrooms & bathrooms
- Bedrooms: 5
- Bathrooms: 5
- Full bathrooms: 4
- 1/2 bathrooms: 1
- Main level bathrooms: 2
- Main level bedrooms: 3
Dining room
- Features: L Shaped
Kitchen
- Features: Breakfast Area, Breakfast Bar, Breakfast Room, Pantry
Heating
- Central, Natural Gas, Zoned
Cooling
- Ceiling Fan(s), Central Air, Electric, Zoned
Appliances
- Included: Dishwasher, Disposal, Double Oven, Electric Water Heater, Microwave, Refrigerator
- Laundry: Other
Features
- Double Vanity, High Ceilings, In-Law Floorplan, Master On Main Level, Split Bedroom Plan, Walk-In Closet(s)
- Flooring: Hardwood, Tile
- Windows: Double Pane Windows, Window Treatments
- Basement: Bath Finished,Daylight,Finished,Full
- Number of fireplaces: 1
- Fireplace features: Family Room, Gas Log, Gas Starter
- Common walls with other units/homes: No Common Walls
Interior area
- Total structure area: 0
- Finished area above ground: 0
- Finished area below ground: 0
Property
Parking
- Parking features: Attached, Garage, Garage Door Opener, Kitchen Level
- Has attached garage: Yes
Features
- Levels: One and One Half
- Stories: 1
- Patio & porch: Deck
- Waterfront features: No Dock Or Boathouse
- Body of water: Allatoona
Lot
- Size: 0.36 Acres
- Features: Corner Lot, Level
Details
- Parcel number: 55808
Construction
Type & style
- Home type: SingleFamily
- Architectural style: Craftsman,Ranch,Traditional
- Property subtype: Single Family Residence
Materials
- Concrete
- Foundation: Pillar/Post/Pier
- Roof: Composition
Condition
- Resale
- New construction: No
- Year built: 2004
Utilities & green energy
- Sewer: Public Sewer
- Water: Public
- Utilities for property: Cable Available, Electricity Available, Natural Gas Available, Phone Available, Sewer Available, Underground Utilities, Water Available
Green energy
- Energy efficient items: Appliances, Thermostat
Community & neighborhood
Security
- Security features: Fire Sprinkler System, Security System, Smoke Detector(s)
Community
- Community features: Clubhouse, Golf, Park, Playground, Pool, Sidewalks, Street Lights, Tennis Court(s)
Location
- Region: Acworth
- Subdivision: Bentwater
HOA & financial
HOA
- Has HOA: Yes
- HOA fee: $800 annually
- Services included: Maintenance Grounds, Swimming, Tennis
Other
Other facts
- Listing agreement: Exclusive Right To Sell
- Listing terms: Cash,Conventional,FHA,VA Loan
Price history
| Date | Event | Price |
|---|---|---|
| 4/9/2024 | Sold | $650,000+4% |
Source: | ||
| 3/21/2024 | Pending sale | $625,000 |
Source: | ||
| 3/15/2024 | Listed for sale | $625,000+66.7% |
Source: | ||
| 6/26/2015 | Sold | $375,000+9.2% |
Source: | ||
| 5/3/2004 | Sold | $343,300 |
Source: Public Record | ||
Public tax history
| Year | Property taxes | Tax assessment |
|---|---|---|
| 2025 | $6,325 +54.6% | $257,900 +0.6% |
| 2024 | $4,091 -2.7% | $256,332 +1.4% |
| 2023 | $4,206 -1.3% | $252,684 +13.1% |
Find assessor info on the county website
Neighborhood: 30101
Nearby schools
GreatSchools rating
- 6/10Floyd L. Shelton Elementary School At CrossroadGrades: PK-5Distance: 3 mi
- 7/10Sammy Mcclure Sr. Middle SchoolGrades: 6-8Distance: 3.8 mi
- 7/10North Paulding High SchoolGrades: 9-12Distance: 3.7 mi
Schools provided by the listing agent
- Elementary: Floyd L Shelton
- Middle: McClure
- High: North Paulding
Source: GAMLS. This data may not be complete. We recommend contacting the local school district to confirm school assignments for this home.
Get a cash offer in 3 minutes
Find out how much your home could sell for in as little as 3 minutes with a no-obligation cash offer.
Estimated market value
$658,900
Get a cash offer in 3 minutes
Find out how much your home could sell for in as little as 3 minutes with a no-obligation cash offer.
Estimated market value
$658,900

