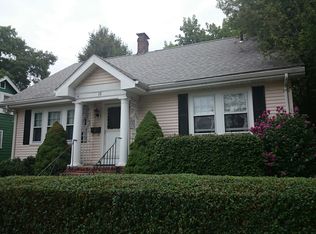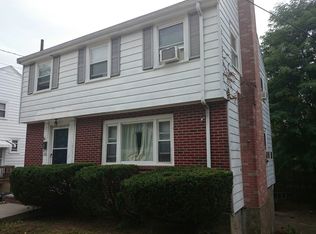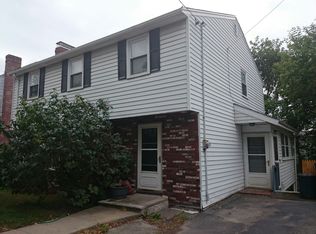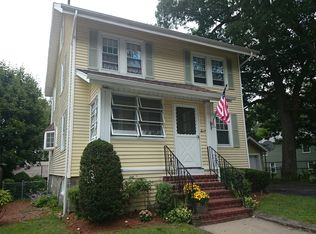Sold for $925,000
$925,000
11 Libbey St, West Roxbury, MA 02132
4beds
2,334sqft
Single Family Residence
Built in 1940
3,587 Square Feet Lot
$942,700 Zestimate®
$396/sqft
$4,249 Estimated rent
Home value
$942,700
$858,000 - $1.04M
$4,249/mo
Zestimate® history
Loading...
Owner options
Explore your selling options
What's special
Nestled in the serene VFW Parkway/LaGrange St neighborhood of West Roxbury, this charming 4-bedroom, 3-bathroom home offers a delightful blend of modern comfort and timeless appeal. Step inside to discover a luminous, open kitchen adorned with pristine quartz countertops, complemented by recently refurbished hardwood floors that exude a radiant allure. Bathrooms boast fresh tiling, while a brand-new roof and updated electrical service ensure peace of mind for years to come. With a private master suite on the third floor and three generously sized bedrooms on the second floor, this residence caters effortlessly to the needs of growing families, remote professionals, and empty nesters alike. The finished TV room in the basement offers versatile space for recreation, work, or accommodating guests.Entertain with ease on the expansive covered deck, seamlessly integrated with the dining room and kitchen. Reeds Ferry Shed and 1 car garage await you.
Zillow last checked: 8 hours ago
Listing updated: December 26, 2024 at 02:26pm
Listed by:
James Duffy III 508-816-9165,
William Raveis Prime 508-668-0488,
Nancy Moore 508-505-5115
Bought with:
DelRose McShane Team
Coldwell Banker Realty - Belmont
Source: MLS PIN,MLS#: 73310480
Facts & features
Interior
Bedrooms & bathrooms
- Bedrooms: 4
- Bathrooms: 3
- Full bathrooms: 2
- 1/2 bathrooms: 1
Primary bedroom
- Features: Closet, Flooring - Hardwood
- Level: Third
Bedroom 2
- Features: Closet, Flooring - Hardwood
- Level: Second
Bedroom 3
- Features: Closet, Flooring - Hardwood
- Level: Second
Bedroom 4
- Features: Closet, Flooring - Hardwood
- Level: Third
Bathroom 1
- Features: Bathroom - Half
- Level: First
Bathroom 2
- Features: Bathroom - Full
- Level: Second
Bathroom 3
- Features: Bathroom - Full
- Level: Third
Dining room
- Level: First
Family room
- Features: Flooring - Laminate, Exterior Access
- Level: Basement
Kitchen
- Features: Closet, Flooring - Hardwood, Countertops - Stone/Granite/Solid, Cabinets - Upgraded, Recessed Lighting, Gas Stove
- Level: First
Living room
- Features: Flooring - Hardwood, Deck - Exterior, Exterior Access, Slider, Gas Stove
- Level: First
Heating
- Hot Water, Natural Gas
Cooling
- Window Unit(s)
Appliances
- Included: Gas Water Heater, Range, Dishwasher, Disposal, Microwave, Refrigerator
- Laundry: Gas Dryer Hookup, In Basement, Washer Hookup
Features
- Bathroom - 3/4, Bathroom - With Shower Stall, Bedroom, 3/4 Bath
- Flooring: Tile, Laminate, Hardwood, Flooring - Hardwood, Flooring - Stone/Ceramic Tile
- Windows: Insulated Windows
- Basement: Full,Finished,Walk-Out Access
- Number of fireplaces: 1
- Fireplace features: Living Room
Interior area
- Total structure area: 2,334
- Total interior livable area: 2,334 sqft
Property
Parking
- Total spaces: 2
- Parking features: Detached, Paved Drive, Off Street
- Has garage: Yes
- Uncovered spaces: 2
Features
- Patio & porch: Screened, Deck
- Exterior features: Porch - Screened, Deck, Rain Gutters, Storage, Sprinkler System, Fenced Yard
- Fencing: Fenced/Enclosed,Fenced
Lot
- Size: 3,587 sqft
Details
- Parcel number: W:20 P:08064 S:000,1431919
- Zoning: R1
Construction
Type & style
- Home type: SingleFamily
- Architectural style: Colonial
- Property subtype: Single Family Residence
Materials
- Frame, Stone
- Foundation: Concrete Perimeter
- Roof: Shingle
Condition
- Year built: 1940
Utilities & green energy
- Electric: 200+ Amp Service
- Sewer: Public Sewer
- Water: Public
- Utilities for property: for Gas Range, for Gas Dryer, Washer Hookup
Community & neighborhood
Community
- Community features: Public Transportation, Shopping, Pool, Tennis Court(s), Park, Walk/Jog Trails, Medical Facility, Laundromat, Bike Path, Conservation Area, House of Worship, Private School, Public School, T-Station
Location
- Region: West Roxbury
Price history
| Date | Event | Price |
|---|---|---|
| 12/23/2024 | Sold | $925,000+2.8%$396/sqft |
Source: MLS PIN #73310480 Report a problem | ||
| 11/19/2024 | Pending sale | $899,900$386/sqft |
Source: | ||
| 11/19/2024 | Contingent | $899,900$386/sqft |
Source: MLS PIN #73310480 Report a problem | ||
| 11/7/2024 | Listed for sale | $899,900$386/sqft |
Source: MLS PIN #73310480 Report a problem | ||
| 6/4/2024 | Listing removed | $899,900$386/sqft |
Source: | ||
Public tax history
| Year | Property taxes | Tax assessment |
|---|---|---|
| 2025 | $7,392 +5.1% | $638,300 -1.1% |
| 2024 | $7,032 +6.6% | $645,100 +5% |
| 2023 | $6,599 +8.6% | $614,400 +10% |
Find assessor info on the county website
Neighborhood: West Roxbury
Nearby schools
GreatSchools rating
- 5/10Lyndon K-8 SchoolGrades: PK-8Distance: 0.5 mi
- 5/10Kilmer K-8 SchoolGrades: PK-8Distance: 1.1 mi
Get a cash offer in 3 minutes
Find out how much your home could sell for in as little as 3 minutes with a no-obligation cash offer.
Estimated market value$942,700
Get a cash offer in 3 minutes
Find out how much your home could sell for in as little as 3 minutes with a no-obligation cash offer.
Estimated market value
$942,700



