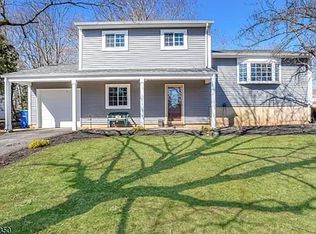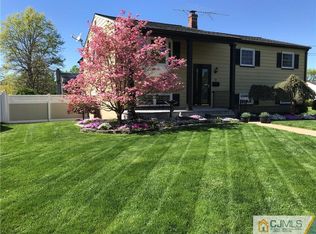Price to sell! Freshly painted. Brand new kitchen flooring. Move-in condition. Newer windows, roof, furnace & AC. Huge private backyard with raised deck raised deck & patio for you to entertain or enjoyment. Updated bathrooms. Downstairs office can serve as 4th bedroom. Hard wood under carpet on the main level. Don?t miss this one!
This property is off market, which means it's not currently listed for sale or rent on Zillow. This may be different from what's available on other websites or public sources.

