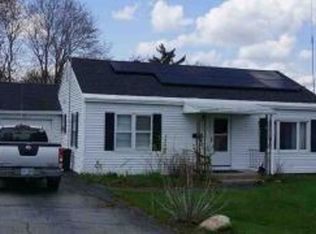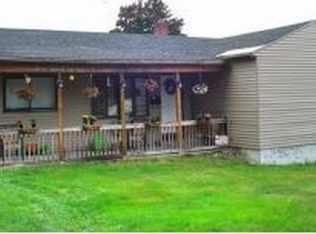Closed
Listed by:
Barbara Cleveland,
Century 21 Highview Realty Off:603-542-7766
Bought with: Coldwell Banker LIFESTYLES - Sunapee
$308,150
11 Leslie Avenue, Claremont, NH 03743
4beds
2,423sqft
Single Family Residence
Built in 1952
0.25 Acres Lot
$316,200 Zestimate®
$127/sqft
$3,994 Estimated rent
Home value
$316,200
$256,000 - $389,000
$3,994/mo
Zestimate® history
Loading...
Owner options
Explore your selling options
What's special
This motivated seller is pricing to MOVE! What a great canvas to add your personal style to! Plenty of room for those doing remote learning or working from a home office. The options for personal space are numerous. Light filled home has an unexpected layout with the best of both worlds offered; open concept with private retreats and a partially finished basement with office/bedroom area and its own bathroom. Primary bedroom has cathedral ceiling with walk-in closet. Lots of deck space provides the perfect venue for making those iconic cookout memories or sipping your coffee on the balcony on a cool, crisp morning in a quiet neighborhood. Bring your imagination! Walking distance to schools, Golf Course, Moody Park, I-91, area amenities, conveniences, 30 minutes to DHMC, outdoor recreation, and the emerging culture scene in Claremont.
Zillow last checked: 8 hours ago
Listing updated: September 25, 2024 at 12:37pm
Listed by:
Barbara Cleveland,
Century 21 Highview Realty Off:603-542-7766
Bought with:
Michael Pitkin
Coldwell Banker LIFESTYLES - Sunapee
Source: PrimeMLS,MLS#: 5006941
Facts & features
Interior
Bedrooms & bathrooms
- Bedrooms: 4
- Bathrooms: 3
- Full bathrooms: 2
- 1/2 bathrooms: 1
Heating
- Oil, Hot Water, Zoned, Radiant
Cooling
- None
Appliances
- Included: Refrigerator, Electric Stove
- Laundry: In Basement
Features
- Cathedral Ceiling(s), Dining Area, Kitchen/Living, Walk-In Closet(s)
- Flooring: Carpet, Ceramic Tile, Vinyl
- Windows: Skylight(s)
- Basement: Concrete,Concrete Floor,Daylight,Finished,Partially Finished,Storage Space,Sump Pump,Walkout,Interior Access,Exterior Entry,Interior Entry
Interior area
- Total structure area: 3,007
- Total interior livable area: 2,423 sqft
- Finished area above ground: 1,823
- Finished area below ground: 600
Property
Parking
- Total spaces: 2
- Parking features: Paved, Driveway, Parking Spaces 2
- Garage spaces: 1
- Has uncovered spaces: Yes
Features
- Levels: Two
- Stories: 2
- Patio & porch: Covered Porch
- Exterior features: Balcony, Deck
Lot
- Size: 0.25 Acres
- Features: Sloped
Details
- Parcel number: CLMNM142L35
- Zoning description: R1
Construction
Type & style
- Home type: SingleFamily
- Architectural style: Cape
- Property subtype: Single Family Residence
Materials
- Wood Frame, Vinyl Siding
- Foundation: Concrete, Gravel/Pad
- Roof: Asphalt Shingle
Condition
- New construction: No
- Year built: 1952
Utilities & green energy
- Electric: Circuit Breakers
- Sewer: Public Sewer
- Utilities for property: Other
Community & neighborhood
Location
- Region: Claremont
Other
Other facts
- Road surface type: Paved
Price history
| Date | Event | Price |
|---|---|---|
| 9/25/2024 | Sold | $308,150+3.1%$127/sqft |
Source: | ||
| 8/28/2024 | Contingent | $299,000$123/sqft |
Source: | ||
| 8/8/2024 | Price change | $299,000-9.1%$123/sqft |
Source: | ||
| 7/26/2024 | Listed for sale | $329,000+163.2%$136/sqft |
Source: | ||
| 9/14/2018 | Sold | $125,000$52/sqft |
Source: | ||
Public tax history
| Year | Property taxes | Tax assessment |
|---|---|---|
| 2024 | $7,236 +5.3% | $247,300 |
| 2023 | $6,875 +16.6% | $247,300 +74.8% |
| 2022 | $5,898 +1.7% | $141,500 |
Find assessor info on the county website
Neighborhood: 03743
Nearby schools
GreatSchools rating
- 5/10Maple Avenue SchoolGrades: K-5Distance: 0.6 mi
- 2/10Claremont Middle SchoolGrades: 6-8Distance: 1.2 mi
- 1/10Stevens High SchoolGrades: 9-12Distance: 1.1 mi
Schools provided by the listing agent
- Elementary: Maple Avenue Elementary School
- Middle: Claremont Middle School
- High: Stevens High School
Source: PrimeMLS. This data may not be complete. We recommend contacting the local school district to confirm school assignments for this home.

Get pre-qualified for a loan
At Zillow Home Loans, we can pre-qualify you in as little as 5 minutes with no impact to your credit score.An equal housing lender. NMLS #10287.

