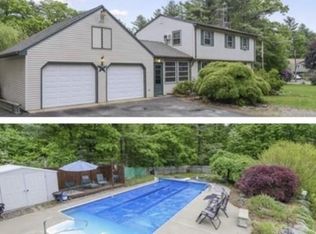BRAND NEW 4 BEDROOM SEPTIC BEING INSTALLED RIGHT NOW! You need to see this one to believe it! What a MAGNIFICENT family home! Open layout with SPACIOUS rooms. Master Suite has enough closet space for everyone! Sitting area within master has vaulted ceiling and gas fire place - time to channel that ROMANTIC side! Finished attic space makes for a great teenager hang-out! Basement offers game room (pool table included!) and exercise room. Garage workshop has a large water table - perfect for dog grooming and cleaning those oversized items - or for photo developing (as was previously used for). Situated on over 2 acres on a cul-de-sac, you will have plenty of privacy and play space. Have a few BIG toys? This is the PERFECT home for RVers, Boaters and Tinkerers! Large HEATED detached garage for additional workspace along with boat/rv storage building. Newer roof, furnace and hot water tank. Your new HOME SWEET HOME is right here...
This property is off market, which means it's not currently listed for sale or rent on Zillow. This may be different from what's available on other websites or public sources.

