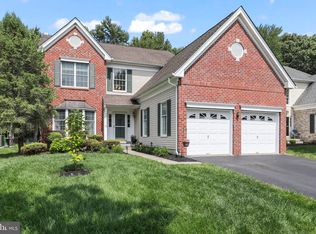Gorgeous Toll Brothers Hardwick Federal model on cul-de-sac. Premium lot backing to woods. Meticulously maintained 7 year young home. Open floor plan with 9' ceilings on 1st floor. Formal dining & living rooms with columns & crown moldings. Kitchen features 42" cabinets, granite countertops, double-sinks & breakfast area with skylight. Fireplace in family room. Master suite with 2 walk-in-closets & elegant master bath. Gleaming hardwood floors in almost the entire house. Freshly painted in neutral color throughout. World-class community amenities include swimming pools, tennis court, clubhouse, playground & walking trails. Top awarding winning West Windsor-Plainsboro schools. Conveniently located near Princeton Junction Train Station, major highways & Princeton University. Just move in & enjoy!
This property is off market, which means it's not currently listed for sale or rent on Zillow. This may be different from what's available on other websites or public sources.

