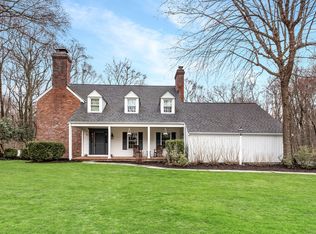Sold for $1,160,000
$1,160,000
11 Ledgewood Road, Redding, CT 06896
4beds
3,156sqft
Single Family Residence
Built in 1975
2 Acres Lot
$-- Zestimate®
$368/sqft
$5,996 Estimated rent
Home value
Not available
Estimated sales range
Not available
$5,996/mo
Zestimate® history
Loading...
Owner options
Explore your selling options
What's special
Welcome to 11 Ledgewood Road! This fine residence features four bedrooms and three and one-half bathrooms, including, as an added feature, an in-law or au-pair suite. This charming home offers a large kitchen with separate eating area with stainless steel appliances including a five-burner gas cooktop, double wall oven, dishwasher and French door refrigerator. There is a large center island breakfast bar with seating for four, gas burning fireplace and spacious eat-in area. Adjacent to the kitchen is the family room with random width pine flooring, double sliders to wraparound deck, gas burning fireplace and wall of built-ins with desk station. The main floor, and spacious office/living room, has hardwood floors, chair rail, crown molding, wood burning fireplace and wall of built ins. The formal dining room offers hardwood floors, custom crown molding and chair rail. The basement is full and unfinished. The two-acre property is absolutely gorgeous, level and private with lush plantings and beautiful Gunite pool. The deck wraps around the back of the home for outdoor entertainment. The location is fabulous; just a few minutes from Route 7, I84 and the Branchville train for commuting, and is also very convenient to the schools, town center, Mark Twain Library, and New Pond Farm.
Zillow last checked: 8 hours ago
Listing updated: September 19, 2025 at 03:44am
Listed by:
Mark Travaglini 203-417-1211,
Houlihan Lawrence 203-438-0455,
Nancy Ollinger 203-733-9615,
Houlihan Lawrence
Bought with:
Gregory I. Cohen, REB.0794624
William Pitt Sotheby's Int'l
Source: Smart MLS,MLS#: 24097810
Facts & features
Interior
Bedrooms & bathrooms
- Bedrooms: 4
- Bathrooms: 4
- Full bathrooms: 3
- 1/2 bathrooms: 1
Primary bedroom
- Features: Fireplace, Full Bath, Hardwood Floor
- Level: Upper
- Area: 260 Square Feet
- Dimensions: 13 x 20
Bedroom
- Features: Hardwood Floor
- Level: Upper
Bedroom
- Features: Walk-In Closet(s), Wall/Wall Carpet
- Level: Upper
Bedroom
- Features: Full Bath, Hardwood Floor
- Level: Upper
Dining room
- Features: Hardwood Floor
- Level: Main
- Area: 182 Square Feet
- Dimensions: 13 x 14
Family room
- Features: Balcony/Deck, Beamed Ceilings, Built-in Features, Wet Bar, Gas Log Fireplace, Hardwood Floor
- Level: Main
- Area: 399 Square Feet
- Dimensions: 19 x 21
Kitchen
- Features: Beamed Ceilings, Granite Counters, Dining Area, Gas Log Fireplace, Kitchen Island, Hardwood Floor
- Level: Main
- Area: 405 Square Feet
- Dimensions: 15 x 27
Living room
- Features: Built-in Features, Fireplace, Hardwood Floor
- Level: Main
- Area: 234 Square Feet
- Dimensions: 13 x 18
Other
- Features: Skylight, Hardwood Floor
- Level: Upper
Heating
- Forced Air, Oil
Cooling
- Central Air, Ductless
Appliances
- Included: Gas Cooktop, Oven, Microwave, Refrigerator, Dishwasher, Washer, Dryer, Water Heater
- Laundry: Main Level, Mud Room
Features
- Entrance Foyer
- Basement: Partial,Unfinished,Sump Pump,Storage Space,Interior Entry,Concrete
- Attic: Pull Down Stairs
- Number of fireplaces: 4
Interior area
- Total structure area: 3,156
- Total interior livable area: 3,156 sqft
- Finished area above ground: 3,156
Property
Parking
- Total spaces: 2
- Parking features: Attached
- Attached garage spaces: 2
Features
- Patio & porch: Deck
- Exterior features: Rain Gutters
- Has private pool: Yes
- Pool features: Gunite, In Ground
Lot
- Size: 2 Acres
- Features: Level
Details
- Additional structures: Shed(s)
- Parcel number: 270769
- Zoning: R-2
Construction
Type & style
- Home type: SingleFamily
- Architectural style: Colonial
- Property subtype: Single Family Residence
Materials
- Clapboard, Vertical Siding, Wood Siding
- Foundation: Concrete Perimeter
- Roof: Asphalt
Condition
- New construction: No
- Year built: 1975
Utilities & green energy
- Sewer: Septic Tank
- Water: Well
Community & neighborhood
Location
- Region: Redding
- Subdivision: West Redding
Price history
| Date | Event | Price |
|---|---|---|
| 9/18/2025 | Sold | $1,160,000+1%$368/sqft |
Source: | ||
| 8/26/2025 | Pending sale | $1,149,000$364/sqft |
Source: | ||
| 5/31/2025 | Listed for sale | $1,149,000+55.3%$364/sqft |
Source: | ||
| 6/27/2012 | Sold | $740,000-13.5%$234/sqft |
Source: | ||
| 8/16/2007 | Sold | $855,000+60.7%$271/sqft |
Source: | ||
Public tax history
| Year | Property taxes | Tax assessment |
|---|---|---|
| 2025 | $15,958 +2.9% | $540,200 |
| 2024 | $15,515 +3.7% | $540,200 |
| 2023 | $14,958 +0.5% | $540,200 +21% |
Find assessor info on the county website
Neighborhood: 06896
Nearby schools
GreatSchools rating
- 8/10John Read Middle SchoolGrades: 5-8Distance: 2.1 mi
- 7/10Joel Barlow High SchoolGrades: 9-12Distance: 3.5 mi
- 8/10Redding Elementary SchoolGrades: PK-4Distance: 2.4 mi
Schools provided by the listing agent
- Elementary: Redding
- Middle: John Read
- High: Joel Barlow
Source: Smart MLS. This data may not be complete. We recommend contacting the local school district to confirm school assignments for this home.
Get pre-qualified for a loan
At Zillow Home Loans, we can pre-qualify you in as little as 5 minutes with no impact to your credit score.An equal housing lender. NMLS #10287.
