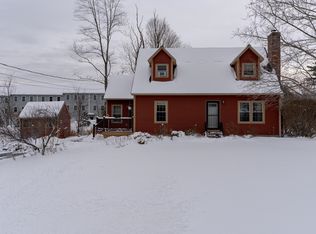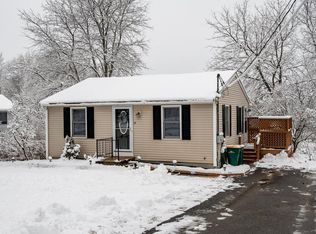Closed
Listed by:
The Zoeller Group,
KW Coastal and Lakes & Mountains Realty/Rochester 603-610-8560
Bought with: RSA Realty, LLC
$400,000
11 Ledgeview Drive, Rochester, NH 03839
4beds
1,677sqft
Single Family Residence
Built in 1987
10,019 Square Feet Lot
$434,100 Zestimate®
$239/sqft
$3,082 Estimated rent
Home value
$434,100
$412,000 - $456,000
$3,082/mo
Zestimate® history
Loading...
Owner options
Explore your selling options
What's special
Welcome to your dream home in the desirable Ledgeview neighborhood! This charming 4-bedroom, 2-bathroom residence is the perfect blend of comfort and convenience. With one bedroom and a bathroom located on the first level, and three additional bedrooms and a second bathroom upstairs, this home is ideal for families, hosting guests, or even a dedicated home office. As you step inside, you'll be greeted by a warm and inviting living space. The open floor plan seamlessly connects the living room to the dining area and kitchen, making it a wonderful space for entertaining and creating cherished memories with loved ones. The kitchen features ample counter space, and an island with bar seating. Upstairs, you'll find three spacious bedrooms, each offering plenty of natural light and ample closet space. The second bathroom upstairs ensures that your morning routine remains hassle-free. Outside, you'll discover a large deck overlooking the lovely backyard, perfect for outdoor gatherings, gardening, or simply unwinding in the fresh air. Located in the Ledgeview neighborhood, this home offers a prime location for commuters, with quick access to routes 125 and 16. Plus, the convenience of being close to town means that you're just a short drive away from shopping, dining, and all the amenities you need. Don't miss the opportunity to make this home your own. Schedule a showing today!
Zillow last checked: 8 hours ago
Listing updated: December 11, 2023 at 08:20am
Listed by:
The Zoeller Group,
KW Coastal and Lakes & Mountains Realty/Rochester 603-610-8560
Bought with:
Ryan P Campbell
RSA Realty, LLC
Source: PrimeMLS,MLS#: 4976442
Facts & features
Interior
Bedrooms & bathrooms
- Bedrooms: 4
- Bathrooms: 2
- Full bathrooms: 2
Heating
- Oil, Hot Water
Cooling
- None
Appliances
- Included: Dishwasher, Microwave, Electric Range, Refrigerator, Water Heater off Boiler
- Laundry: Laundry Hook-ups
Features
- Dining Area, Kitchen Island
- Flooring: Hardwood, Tile
- Basement: Full,Interior Entry
Interior area
- Total structure area: 2,691
- Total interior livable area: 1,677 sqft
- Finished area above ground: 1,677
- Finished area below ground: 0
Property
Parking
- Parking features: Paved
Features
- Levels: One and One Half
- Stories: 1
- Exterior features: Deck
- Frontage length: Road frontage: 100
Lot
- Size: 10,019 sqft
- Features: Level
Details
- Parcel number: RCHEM0251B0074L0000
- Zoning description: R1
Construction
Type & style
- Home type: SingleFamily
- Architectural style: Cape
- Property subtype: Single Family Residence
Materials
- Wood Frame, Vinyl Siding
- Foundation: Concrete
- Roof: Asphalt Shingle
Condition
- New construction: No
- Year built: 1987
Utilities & green energy
- Electric: Circuit Breakers
- Sewer: Public Sewer
- Utilities for property: Cable Available
Community & neighborhood
Location
- Region: Rochester
Price history
| Date | Event | Price |
|---|---|---|
| 12/8/2023 | Sold | $400,000$239/sqft |
Source: | ||
| 11/2/2023 | Listed for sale | $400,000$239/sqft |
Source: | ||
Public tax history
| Year | Property taxes | Tax assessment |
|---|---|---|
| 2024 | $5,365 -7% | $361,300 +61.3% |
| 2023 | $5,766 +1.8% | $224,000 |
| 2022 | $5,663 +2.6% | $224,000 |
Find assessor info on the county website
Neighborhood: 03839
Nearby schools
GreatSchools rating
- 5/10Gonic SchoolGrades: K-5Distance: 0.9 mi
- 3/10Rochester Middle SchoolGrades: 6-8Distance: 1.4 mi
- 5/10Spaulding High SchoolGrades: 9-12Distance: 2.9 mi
Schools provided by the listing agent
- Middle: Rochester Middle School
- High: Spaulding High School
- District: Rochester
Source: PrimeMLS. This data may not be complete. We recommend contacting the local school district to confirm school assignments for this home.
Get pre-qualified for a loan
At Zillow Home Loans, we can pre-qualify you in as little as 5 minutes with no impact to your credit score.An equal housing lender. NMLS #10287.

