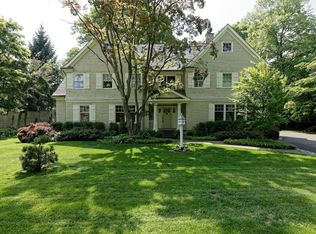Stunning custom 2006 re-build w/2-story sunlit foyer. Sitting room flows to formal dining rm w/fp & incredible woodwork. Gorgeous gourmet kitchen & full pantry open to family room featuring french doors out to oversized screened-in porch. Relax or dine on porch overlooking flat 1 acre private yard, or step down to stone patio for grilling & entertaining. Features a bright bonus fam rm w/built-ins & coffered ceiling w/private terrace on south side of home that lets in light through custom stained-glass window. 2nd flr Generous Master Suite w/balcony, w-in closet and spa bth w/steam & whirlpl, 2 large bds & hall bth, laundry rm & lots of closet space. LL guest suite & rec rm w/fp, wetbar & movie screen. Wlk to train & town!
This property is off market, which means it's not currently listed for sale or rent on Zillow. This may be different from what's available on other websites or public sources.
