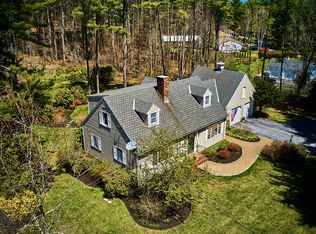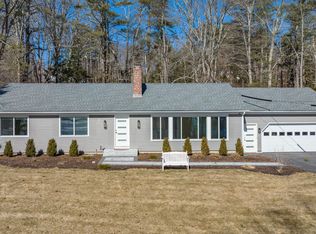Welcome to 11 Ledge Rd Cumberland Foreside, a rare to market rental opportunity, that is available for a year lease starting June 1, 2021. No showings until 5/15/21. No Drivebys Please and Interested Parties Must be Escorted by Agent. As you walk inside, this 5 bedroom, 4 bath, 2 car garage home offers you room to enjoy family and friends while taking in the breathtaking views of Caso Bay from almost every room. The estate like setting and views keep the mood of serenity within, yet a short ten-minute drive places you into the lively hub of Portland, where restaurants, spas, private schools, theatre, music and sports abound. This home is perfect for a family looking to experience the high-quality education of the top-ranked Greely public schools or for a professional couple who love to entertain and are looking to relocate to southern Maine. There are hardwood floors throughout, two staircases, built-in cabinets, and two fireplaces. A large yard and deck with heated pool create a perfect space for many days and nights of entertaining in style. Allowing you to bring in your own furniture, art and personal touches, this home is available to those looking for an unfurnished home for a one-year term. LIVING SPACE HIGHLIGHTS: KITCHEN AREA: Eat in kitchen with granite counters also offers an open space for a casual breakfast nook. LIVING/DINING: As you walk into the home you are greeted by a lovely open concept living and dining area which is truly the heart of the home. The dining area allows for a large table perfect for dinner parties. Off the dining area is a cozy sunroom with wood floors that opens to a deck outside. All three areas have floor to ceiling windows and doors to maximize the view. PRIMARY SUITE: The second floor suite offers hardwood floors, wood burning fireplace, large windows and ample room for a king bed. The bathroom has heated tile floors and a double vanity. ADDITIONAL BEDROOMS/BATHROOM: The three additional bedrooms upstairs are spacious with closets, hardwood floors and a shared full bathroom. Any one of these rooms may be set up as a home office. LOWER LEVEL/FAMILY ROOM: The lower level offers huge extra living space perfectly suited for an additional living room with fireplace, home office, additional bedrooms, children's playroom, home theatre, gym, or craft space. OUTDOOR LIVING: The 1.75 acre lot includes an inground heated pool and grassy yard for hours of playing. There is a large deck for grilling and relaxing as you gaze at the ocean. There is a private staircase leading down to Casco Bay where kayaks, paddleboards may be kept. CUMBERLAND FORESIDE: A mere ten minute drive will have you in downtown Portland or the airport. But five minutes away places you in the hub of Falmouth, where two country clubs, specialty food markets, restaurants, delis, antique shops and marina are located. TENANT RESPONSIBILITIES: The guests of 11 Ledge Rd are responsible for the following utilities: Propane (New On Demand Hot Water Heater and Furnace are energy efficient) Electricity (ReVision Solar Panels allow for cost savings) Cable/Internet Water/Sewer Professional Lawncare and Snow Removal Amenities: 1.75 Acres of Privacy on Casco Bay Excellent Location Hardwood Floors Fireplaces Air Conditioning Sunroom Open Concept 2 Car Garage Solar Panels Heated Pool
This property is off market, which means it's not currently listed for sale or rent on Zillow. This may be different from what's available on other websites or public sources.

