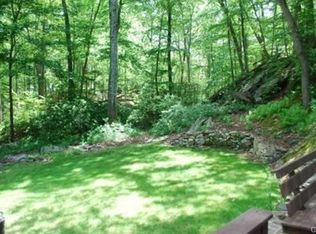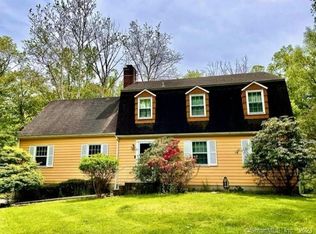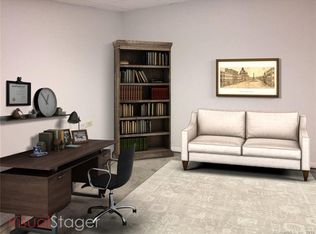Stone walls surround this grand center hall Colonial. Enjoy the dramatic light with walls of windows and cathedral ceilings. The spacious gourmet kitchen is airy with 20 ft ceilings, a huge island. and a butler's pantry. The dining room features a fieldstone fireplace, the family room has a wood stove with three sliding glass doors leading to an expansive granite patio. The master bedroom suite has a stone fireplace and luxurious master bath with Jacuzzi tub. The second floor guest bedroom includes an ensuite bath, and the remaining two guest bedrooms are connected to a jack-and-jill bath. Custom millwork and craftsmanship is evident throughout the home. Additionally, this property includes a charming one-bedroom cottage, which can be legally rented out. The cottage is set back from the main home with a separate parking area.
This property is off market, which means it's not currently listed for sale or rent on Zillow. This may be different from what's available on other websites or public sources.


