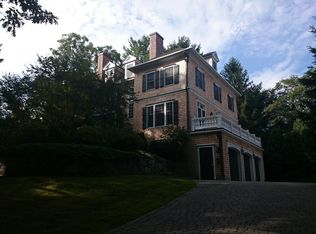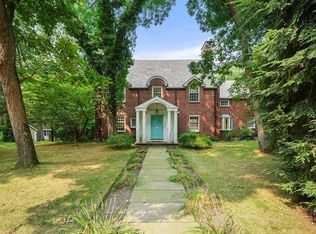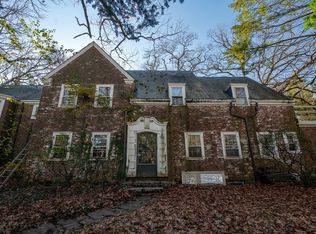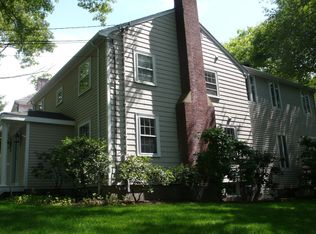Sold for $4,100,000
$4,100,000
11 Laurel Rd, Brookline, MA 02467
6beds
4,922sqft
Single Family Residence
Built in 1935
1.22 Acres Lot
$4,633,200 Zestimate®
$833/sqft
$7,366 Estimated rent
Home value
$4,633,200
$4.12M - $5.19M
$7,366/mo
Zestimate® history
Loading...
Owner options
Explore your selling options
What's special
Beautifully set back on one-acre plus grounds in a prime Chestnut Hill location. Grand in style, this twelve room residence offers over 4,900 square feet of elegant living space with six bedrooms and five and one-half bathrooms. Built in 1935, period details adorn the interior making it aesthetically pleasing to the eye. The main level, which is well designed for entertaining and offers both lovely views and access to the landscaped grounds, features a recently updated open kitchen/family room, and a living room and a dining room opening to a beautiful terrace. The first floor also has a second terrace and an office. Five bedrooms are on the second level and one bedroom on the third level. There is a three-car garage. This property is in the buffer Heath & Baker School districts and convenient to The Street and The shops at Chestnut Hill.
Zillow last checked: 8 hours ago
Listing updated: January 04, 2024 at 12:59pm
Listed by:
Eileen Strong O Boy 617-513-4343,
Hammond Residential Real Estate 617-731-4644
Bought with:
Eric Seitz
The Statesmen Group, LLC
Source: MLS PIN,MLS#: 73133418
Facts & features
Interior
Bedrooms & bathrooms
- Bedrooms: 6
- Bathrooms: 6
- Full bathrooms: 5
- 1/2 bathrooms: 1
Primary bedroom
- Features: Bathroom - Full, Flooring - Wood
- Level: Second
- Area: 360
- Dimensions: 15 x 24
Bedroom 2
- Features: Flooring - Wood
- Level: Second
- Area: 195
- Dimensions: 15 x 13
Bedroom 3
- Features: Flooring - Wood
- Level: Second
- Area: 195
- Dimensions: 15 x 13
Bedroom 4
- Features: Flooring - Wood
- Level: Second
- Area: 135
- Dimensions: 15 x 9
Bedroom 5
- Features: Flooring - Wood
- Level: Second
- Area: 135
- Dimensions: 15 x 9
Bathroom 1
- Features: Bathroom - Full
- Level: Second
Bathroom 2
- Features: Bathroom - Full
- Level: Second
Bathroom 3
- Features: Bathroom - Full
- Level: Second
Dining room
- Features: Flooring - Hardwood
- Level: First
- Area: 270
- Dimensions: 15 x 18
Family room
- Features: Flooring - Hardwood
- Level: First
- Area: 306
- Dimensions: 18 x 17
Kitchen
- Features: Flooring - Hardwood, Dining Area, Countertops - Stone/Granite/Solid, Kitchen Island, Open Floorplan, Wine Chiller, Gas Stove
- Level: First
- Area: 440
- Dimensions: 20 x 22
Living room
- Features: Flooring - Wood
- Level: First
- Area: 360
- Dimensions: 15 x 24
Office
- Level: Second
- Area: 104
- Dimensions: 8 x 13
Heating
- Forced Air, Radiant, Natural Gas
Cooling
- Central Air
Appliances
- Included: Gas Water Heater, Range, Dishwasher, Disposal, Trash Compactor, Refrigerator, Washer, Dryer
- Laundry: Electric Dryer Hookup, Washer Hookup, In Basement
Features
- Bathroom - 3/4, Bathroom - Full, Bedroom, 1/4 Bath, Office, 3/4 Bath, Library
- Flooring: Wood, Hardwood, Flooring - Hardwood
- Doors: Insulated Doors, French Doors
- Windows: Insulated Windows, Screens
- Basement: Partial
- Number of fireplaces: 4
- Fireplace features: Dining Room, Living Room, Wood / Coal / Pellet Stove
Interior area
- Total structure area: 4,922
- Total interior livable area: 4,922 sqft
Property
Parking
- Total spaces: 9
- Parking features: Attached, Paved Drive, Paved
- Attached garage spaces: 3
- Uncovered spaces: 6
Features
- Patio & porch: Patio
- Exterior features: Patio, Rain Gutters, Greenhouse, Professional Landscaping, Sprinkler System, Screens, Stone Wall
Lot
- Size: 1.22 Acres
- Features: Corner Lot, Easements
Details
- Additional structures: Greenhouse
- Parcel number: B:421 L:0011 S:0000,3276270
- Zoning: S15
Construction
Type & style
- Home type: SingleFamily
- Architectural style: Colonial
- Property subtype: Single Family Residence
Materials
- Frame, Brick
- Foundation: Stone
- Roof: Slate
Condition
- Year built: 1935
Utilities & green energy
- Electric: 200+ Amp Service
- Sewer: Public Sewer
- Water: Public
- Utilities for property: for Gas Range, for Gas Oven
Community & neighborhood
Security
- Security features: Security System
Community
- Community features: Public Transportation, Shopping, Park, Walk/Jog Trails, Golf, Medical Facility, Private School, Public School, T-Station
Location
- Region: Brookline
Price history
| Date | Event | Price |
|---|---|---|
| 1/3/2024 | Sold | $4,100,000-4.7%$833/sqft |
Source: MLS PIN #73133418 Report a problem | ||
| 10/30/2023 | Price change | $4,300,000-4.4%$874/sqft |
Source: MLS PIN #73133418 Report a problem | ||
| 7/7/2023 | Listed for sale | $4,500,000$914/sqft |
Source: MLS PIN #73133418 Report a problem | ||
| 7/6/2023 | Listing removed | $4,500,000$914/sqft |
Source: MLS PIN #73107951 Report a problem | ||
| 5/31/2023 | Price change | $4,500,000-10%$914/sqft |
Source: MLS PIN #73107951 Report a problem | ||
Public tax history
| Year | Property taxes | Tax assessment |
|---|---|---|
| 2025 | $50,792 +4.9% | $5,146,100 +3.8% |
| 2024 | $48,439 +8.5% | $4,957,900 +10.7% |
| 2023 | $44,648 +2.7% | $4,478,200 +5% |
Find assessor info on the county website
Neighborhood: Chestnut Hill
Nearby schools
GreatSchools rating
- 9/10Baker SchoolGrades: K-8Distance: 1.2 mi
- 9/10Brookline High SchoolGrades: 9-12Distance: 2.3 mi
- 7/10Roland Hayes SchoolGrades: K-8Distance: 1.3 mi
Schools provided by the listing agent
- Elementary: Buffer
- High: Brookline High
Source: MLS PIN. This data may not be complete. We recommend contacting the local school district to confirm school assignments for this home.
Get a cash offer in 3 minutes
Find out how much your home could sell for in as little as 3 minutes with a no-obligation cash offer.
Estimated market value$4,633,200
Get a cash offer in 3 minutes
Find out how much your home could sell for in as little as 3 minutes with a no-obligation cash offer.
Estimated market value
$4,633,200



