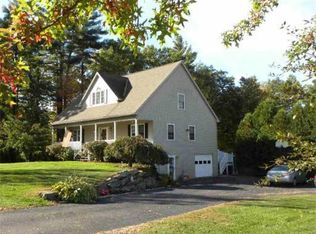This an absolutely gorgeous home set on a picturesque, private 1.38 acre beautifully manicured lot! Very open floor plan featuring a large kitchen, formal dining room, huge living room with wide pine floors, cathedral ceilings and recessed lighting and half bath with laundry! Head upstairs to the master bedroom with walk-in closet and private bath along with 2 additional bedrooms and another full bath! There is a family room in the basement for even more living space. You'll spend your entire summer in the yard enjoying the sparkling built-in pool and sitting at the fire pit watching your friends and family play bocce in the designed bocce court! This is a very desirable neighborhood with a great commuter location! Nothing to do but move in and relax! .
This property is off market, which means it's not currently listed for sale or rent on Zillow. This may be different from what's available on other websites or public sources.

