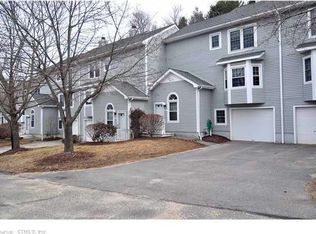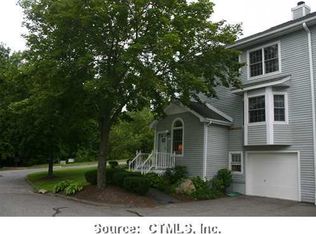Hidden on the East Side of town abutting the Eastwood Country Club, this 3 Bedroom, 2.5 Bath Townhouse offers 1850 S.F. of Living Space Overlooking a Serene wooded area. Open floor plan, LR w/fireplace, French door to sundeck, hardwood floors. Spacious Master BR suite with full bath, jetted tub, 2 more large bedrooms. Unfinished lower level with french doors to the outside offers tons of storage or poss to finish as family room. All appliances incl Washer/Dryer, generator. 1 Car Garage. If you want the convenience of a condo with space and quiet of country living, this is it!
This property is off market, which means it's not currently listed for sale or rent on Zillow. This may be different from what's available on other websites or public sources.


