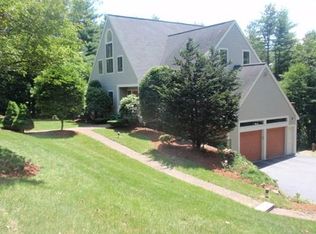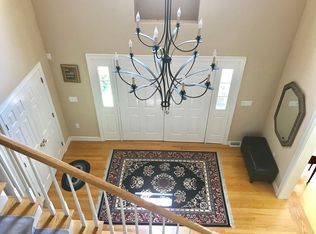Perfect blend of natural woodland views and serenity within a neighborhood setting. Soaring windows and design texture welcome you into this Acton center Deck House. First floor open floor plan features large kitchen, stainless appliances, family room with wood burning fire place plus many added surprises such as passive solar atrium, sun-room and additional 13 x 24 bonus space for studio or crafting space, options are only limited by your imagination. The updated 1/2 bath will be a delight. First floor office and dining room provide flexible use of space. Second floor bedrooms include master bedroom with large walk in closet and skylight in the master bath. Three other good size bedrooms and updated hall bath with skylight. Combination mudroom and laundry is ideal for functional use and storage throughout is bountiful! Designed for efficient heating and cooling distribution this home has been impeccably cared for. Opportunity to make some design changes or simply move in and enjoy!
This property is off market, which means it's not currently listed for sale or rent on Zillow. This may be different from what's available on other websites or public sources.

