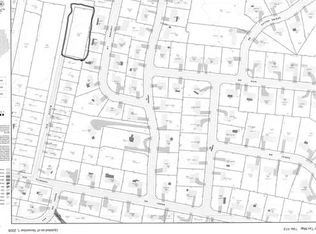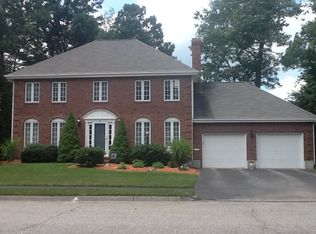Beaming with pride! Spacious, well-maintained & move-in ready 4 BR/3 BA raised ranch on quiet cul-de-sac - w/possible in-law apartment. This 3,284 +/- SF family home is nestled on a 0.24 +/- acre landscaped lot just a few blocks from Salisbury St. Schools, recreation, restaurants, stores & major roads/hwys are minutes away. Main floor offers 1,994 +/- SF w/hardwoods;spacious family rm w/fireplace & skylight;open LR/DR combo;updated hall bath & kitchen w/granite counters & stainless appliances;master BR w/BA.Ground-level access via garage to 1,290 +/- SF lower level w/2nd kitchen, BR, den/office, full bath, sitting area/playroom, laundry, storage/cedar closet.All appliances, lights, Levelor blinds/window treatments included. Gas heat, central A/C & whole house fan; backup generator; security system; ample storage.Oversized 2-car garage; lg. deck & patio; irrigation system. Recent updates:architectural roof; chimney pointing; radon guard; Trex deck; stone walkway & wall. A real must-see!
This property is off market, which means it's not currently listed for sale or rent on Zillow. This may be different from what's available on other websites or public sources.

