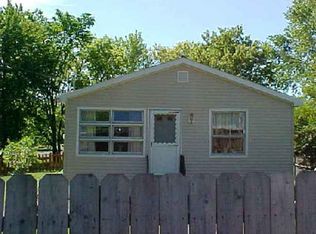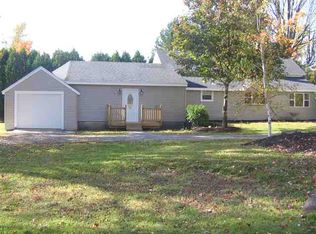BEST DEAL IN COLONIE! Must see this top to bottom remodeled charmer. Polished HW floors. New gas furnace, HW heater, tilt in windows, lighting, vinyl siding, gutters, closet shelving, 6 panel doors. Freshly painted. Even has CENTRAL AIR ! 850 sq ft. clean basement w/beautiful 22 ft finished rec room ! Landscaped corner lot. Oversized garage with work bench and plenty of shelving. Formerly a 3 Br that owner can convert back. Taxes do NOT include STAR. Must see.
This property is off market, which means it's not currently listed for sale or rent on Zillow. This may be different from what's available on other websites or public sources.


