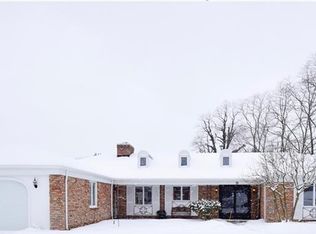Stunning! 11 Landsdowne Lane features over 3,300 square feet of beautifully maintained space. 4 spacious bedrooms w/ 5th used as an office. First floor master w/ en-suite bath. Gourmet kitchen w/ granite & stainless appliances. Formal dining open to living room & 4 season/family room overlooking exquisite pool & private rear yard. Bright, airy, rooms w/ peaceful paint colors and decor! 2nd floor features 2 guest rooms & full bath w/access to extensive attic storage. Basement is partially finished w/ an office, powder room, & space for a workshop & storage. Exterior boasts professionally landscaped lot w/ mature trees & privacy hedges, Gunite pool, & beautiful patio for entertaining. Circular drive in the front w/separate drive to garage offers parking for all your summer party guests!
This property is off market, which means it's not currently listed for sale or rent on Zillow. This may be different from what's available on other websites or public sources.
