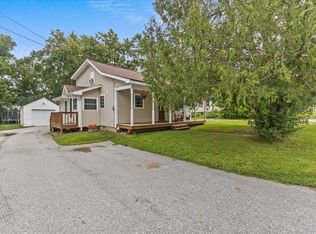*WILL WORK WITH BUYER’S AGENTS* This 1950 home has recently had many new upgrades to include new windows (w/ transferrable 20 year warranty to include labor and parts), new carpet b upstairs, new toilets, new front porch, all new appliances (since 2018), new hot water heater heat pump, and several other smaller upgrades. This four bedroom house sits on a rather private lot in the north side of the city with mature trees and gardens. House is right on bus route and is close to all amenities the city has to offer. Photos coming soon!
This property is off market, which means it's not currently listed for sale or rent on Zillow. This may be different from what's available on other websites or public sources.

