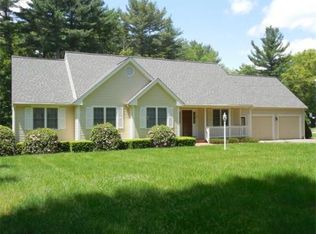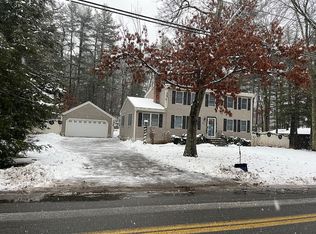Sold for $890,000 on 11/15/24
$890,000
11 Lakeview Rd, Foxboro, MA 02035
4beds
2,668sqft
Single Family Residence
Built in 1997
0.69 Square Feet Lot
$909,600 Zestimate®
$334/sqft
$5,003 Estimated rent
Home value
$909,600
$837,000 - $991,000
$5,003/mo
Zestimate® history
Loading...
Owner options
Explore your selling options
What's special
Stunning Colonial home nestled on landscaped grounds. Embrace the perfect setting to host gatherings featuring a pristine lawn and a patio with an inviting in ground fire pit. 2 car garage. a long paved driveway, provides ample parking spaces. Step inside to find an open floor plan and elegant hardwood floors that seamlessly flow from the kitchen to the stunning cathedral great room, highlighted by a floor-to-ceiling fireplace and a charming wooden beamed ceiling, leading to the spacious Dining Room. The Living Room offers a view through a glass pane window, with pocket doors leading to a home office or a cozy sitting room. The Kitchen dazzles with sleek grey cabinets and stainless steel appliances. Upstairs, the primary bedroom with a master bath and access to a sitting area. Three additional generously-sized bedrooms, along with laundry and a full bath complete the upper level. The finished basement provides added space for a game or family room. Patriots Place around the corner!
Zillow last checked: 8 hours ago
Listing updated: November 16, 2024 at 05:56am
Listed by:
Theresa Heinz 781-552-9321,
Conway - Walpole 508-359-8000
Bought with:
Susan Marshall
Keller Williams Elite
Source: MLS PIN,MLS#: 73287695
Facts & features
Interior
Bedrooms & bathrooms
- Bedrooms: 4
- Bathrooms: 3
- Full bathrooms: 2
- 1/2 bathrooms: 1
Primary bedroom
- Features: Bathroom - Full, Bathroom - Double Vanity/Sink, Ceiling Fan(s), Closet, Flooring - Wall to Wall Carpet, Window(s) - Bay/Bow/Box, Double Vanity, Closet - Double
- Level: Second
- Area: 374.69
- Dimensions: 13.67 x 27.42
Bedroom 2
- Features: Closet, Flooring - Wall to Wall Carpet, Window(s) - Bay/Bow/Box
- Level: Second
- Area: 124.77
- Dimensions: 9.42 x 13.25
Bedroom 3
- Features: Closet, Flooring - Wall to Wall Carpet, Window(s) - Bay/Bow/Box
- Level: Second
- Area: 139.97
- Dimensions: 12.08 x 11.58
Bedroom 4
- Features: Closet, Flooring - Wall to Wall Carpet, Window(s) - Bay/Bow/Box
- Level: Second
- Area: 108.11
- Dimensions: 9.33 x 11.58
Primary bathroom
- Features: Yes
Bathroom 1
- Features: Bathroom - Full, Bathroom - With Shower Stall, Closet - Linen, Closet, Flooring - Stone/Ceramic Tile, Countertops - Stone/Granite/Solid
- Level: Second
- Area: 83.69
- Dimensions: 8.58 x 9.75
Bathroom 2
- Features: Bathroom - Full, Bathroom - With Tub & Shower
- Level: Second
- Area: 89.38
- Dimensions: 9.17 x 9.75
Bathroom 3
- Features: Bathroom - Half
- Level: First
- Area: 35.52
- Dimensions: 4.58 x 7.75
Dining room
- Features: Flooring - Wall to Wall Carpet, Window(s) - Bay/Bow/Box
- Level: First
- Area: 154.89
- Dimensions: 13.67 x 11.33
Family room
- Features: Skylight, Cathedral Ceiling(s), Ceiling Fan(s), Beamed Ceilings, Flooring - Hardwood, Cable Hookup, Exterior Access, Open Floorplan, Recessed Lighting, Lighting - Sconce
- Level: First
- Area: 365.76
- Dimensions: 19.17 x 19.08
Kitchen
- Features: Closet/Cabinets - Custom Built, Flooring - Hardwood, Window(s) - Bay/Bow/Box, Dining Area, Countertops - Stone/Granite/Solid, Open Floorplan, Recessed Lighting, Stainless Steel Appliances, Gas Stove, Peninsula
- Level: First
- Area: 129.83
- Dimensions: 9.5 x 13.67
Living room
- Features: Flooring - Wall to Wall Carpet, Window(s) - Picture, Pocket Door
- Level: First
- Area: 212.63
- Dimensions: 15.75 x 13.5
Heating
- Central, Baseboard, Natural Gas
Cooling
- Central Air, Whole House Fan
Appliances
- Laundry: Flooring - Stone/Ceramic Tile, Electric Dryer Hookup, Washer Hookup, Second Floor
Features
- Walk-up Attic, Finish - Sheetrock, Internet Available - Broadband
- Flooring: Tile, Carpet, Hardwood
- Doors: Insulated Doors, Storm Door(s), French Doors
- Windows: Insulated Windows, Screens
- Basement: Full,Finished,Walk-Out Access,Interior Entry,Garage Access,Concrete
- Number of fireplaces: 1
- Fireplace features: Family Room
Interior area
- Total structure area: 2,668
- Total interior livable area: 2,668 sqft
Property
Parking
- Total spaces: 6
- Parking features: Attached, Under, Paved Drive, Off Street
- Attached garage spaces: 2
- Uncovered spaces: 4
Features
- Patio & porch: Deck, Deck - Wood, Patio
- Exterior features: Deck, Deck - Wood, Patio, Rain Gutters, Professional Landscaping, Decorative Lighting, Screens, Garden, Stone Wall
- Has view: Yes
- View description: Scenic View(s)
Lot
- Size: 0.69 sqft
- Features: Wooded
Details
- Foundation area: 1700
- Parcel number: FOXB M:053 L:040,3157625
- Zoning: R-15
Construction
Type & style
- Home type: SingleFamily
- Architectural style: Colonial
- Property subtype: Single Family Residence
Materials
- Conventional (2x4-2x6)
- Foundation: Concrete Perimeter
- Roof: Shingle
Condition
- Year built: 1997
Utilities & green energy
- Electric: Circuit Breakers, 200+ Amp Service
- Sewer: Private Sewer
- Water: Public
- Utilities for property: for Gas Range, for Gas Oven, for Electric Dryer, Washer Hookup
Green energy
- Energy efficient items: Thermostat
Community & neighborhood
Community
- Community features: Public Transportation, Shopping, Pool, Park, Walk/Jog Trails, Stable(s), Golf, Medical Facility, Laundromat, Bike Path, Conservation Area, Highway Access, House of Worship, Private School, Public School, T-Station, Other
Location
- Region: Foxboro
Other
Other facts
- Road surface type: Paved
Price history
| Date | Event | Price |
|---|---|---|
| 11/15/2024 | Sold | $890,000+2.3%$334/sqft |
Source: MLS PIN #73287695 Report a problem | ||
| 9/17/2024 | Contingent | $870,000$326/sqft |
Source: MLS PIN #73287695 Report a problem | ||
| 9/10/2024 | Listed for sale | $870,000+202.7%$326/sqft |
Source: MLS PIN #73287695 Report a problem | ||
| 12/9/1997 | Sold | $287,411+259.3%$108/sqft |
Source: Public Record Report a problem | ||
| 7/7/1997 | Sold | $80,000$30/sqft |
Source: Public Record Report a problem | ||
Public tax history
| Year | Property taxes | Tax assessment |
|---|---|---|
| 2025 | $9,234 +2.3% | $698,500 +4.5% |
| 2024 | $9,030 +4.8% | $668,400 +10.2% |
| 2023 | $8,618 +3.1% | $606,500 +5.3% |
Find assessor info on the county website
Neighborhood: 02035
Nearby schools
GreatSchools rating
- 5/10Ahern Middle SchoolGrades: 5-8Distance: 1.6 mi
- 8/10Foxborough High SchoolGrades: 9-12Distance: 1.3 mi
- 7/10Charles Taylor Elementary SchoolGrades: K-4Distance: 1.9 mi
Schools provided by the listing agent
- Elementary: Charles Taylor
- Middle: Ahern
- High: Foxboro
Source: MLS PIN. This data may not be complete. We recommend contacting the local school district to confirm school assignments for this home.
Get a cash offer in 3 minutes
Find out how much your home could sell for in as little as 3 minutes with a no-obligation cash offer.
Estimated market value
$909,600
Get a cash offer in 3 minutes
Find out how much your home could sell for in as little as 3 minutes with a no-obligation cash offer.
Estimated market value
$909,600

