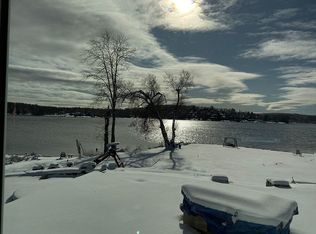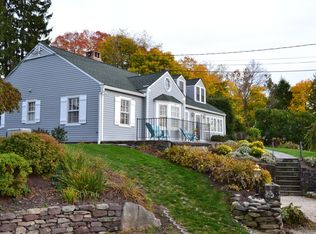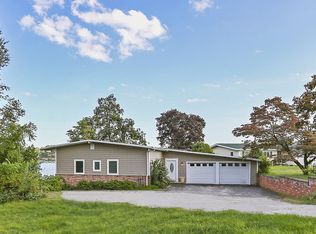Sold for $2,724,000 on 05/09/23
$2,724,000
11 Lakeview Road, Brookfield, CT 06804
4beds
5,047sqft
Single Family Residence
Built in 1963
0.38 Acres Lot
$3,110,900 Zestimate®
$540/sqft
$5,077 Estimated rent
Home value
$3,110,900
$2.83M - $3.42M
$5,077/mo
Zestimate® history
Loading...
Owner options
Explore your selling options
What's special
This one-of-a-kind, direct waterfront Candlewood Lake home is perfection. This spectacular property is sure to WOW you with beautiful 180-degree water views from almost every room. A sun-drenched open-concept design offers easy flow incorporating luxurious spaces. High-end finishes and functional upgrades are evident across the entire home. Enjoy the Chef's kitchen w/high-end appliances and main-level primary ensuite featuring a huge walk-in closet w/island, spa-like bath w/stone walk-in shower, Recor free-standing tub and heated marble floor that will delight even the most discerning buyer. This level includes a large living room with a stone fireplace, a 2nd bedroom and another full luxurious bath. The waterfront level features a summer kitchen with full appliances and expansive pantry, great room, stone fireplace, two spacious bedrooms w/lavish full bath. There is also a heated laundry room, exercise room, and a large storage room. 12 ft sliders open to large stone patio with a retractable awning. The gently sloping 200' waterfront is a rare find with private sandy beach, gazebo, new 2-boat dock with covered boat lift, private boat launch, built-in fire-pit, irrigation system, and even an outdoor shower. Bonus oversized (2+ car tandem/RV) heated garage, two 50-amp charging plugs, h/c water, and steel beams to support 25,000 lbs. Exterior has cedar architectural shingles painted in 2022. Professionally landscaped grounds in accordance with First Light's Shore Mgmt Plan. Please see Feature Sheet for all the wonderful and unique features of this home - too many to list in the Remarks.
Zillow last checked: 8 hours ago
Listing updated: July 09, 2024 at 08:17pm
Listed by:
Becky Hood 203-948-2573,
William Pitt Sotheby's Int'l 203-796-7700
Bought with:
Marlyn D'Amico, REB.0757417
RE/MAX Right Choice
Source: Smart MLS,MLS#: 170551416
Facts & features
Interior
Bedrooms & bathrooms
- Bedrooms: 4
- Bathrooms: 4
- Full bathrooms: 3
- 1/2 bathrooms: 1
Primary bedroom
- Features: Balcony/Deck, Built-in Features, Dressing Room, French Doors, Full Bath, Hardwood Floor
- Level: Main
- Area: 360 Square Feet
- Dimensions: 18 x 20
Bedroom
- Features: Built-in Features, Hardwood Floor, Sliders, Walk-In Closet(s)
- Level: Lower
- Area: 360 Square Feet
- Dimensions: 15 x 24
Bedroom
- Features: Built-in Features, Hardwood Floor, Sliders, Walk-In Closet(s)
- Level: Lower
- Area: 225 Square Feet
- Dimensions: 15 x 15
Bedroom
- Features: Hardwood Floor
- Level: Main
- Area: 143 Square Feet
- Dimensions: 11 x 13
Bathroom
- Features: Tile Floor
- Level: Main
Bathroom
- Features: Tile Floor
- Level: Lower
Bathroom
- Features: Double-Sink, Granite Counters, Remodeled, Tile Floor
- Level: Lower
Dining room
- Features: Hardwood Floor
- Level: Main
- Area: 225 Square Feet
- Dimensions: 15 x 15
Great room
- Features: Fireplace, Half Bath, Hardwood Floor, Sliders
- Level: Lower
- Area: 1023 Square Feet
- Dimensions: 31 x 33
Kitchen
- Features: Breakfast Bar, Built-in Features, Granite Counters, Hardwood Floor, Kitchen Island, Pantry
- Level: Main
- Area: 360 Square Feet
- Dimensions: 15 x 24
Kitchen
- Features: Built-in Features, Granite Counters, Hardwood Floor, Kitchen Island, Pantry, Wet Bar
- Level: Lower
Living room
- Features: Balcony/Deck, Fireplace, Hardwood Floor, Sliders
- Level: Main
- Area: 608 Square Feet
- Dimensions: 19 x 32
Other
- Level: Lower
- Area: 276 Square Feet
- Dimensions: 12 x 23
Other
- Features: Laundry Hookup
- Level: Lower
- Area: 240 Square Feet
- Dimensions: 12 x 20
Heating
- Forced Air, Hydro Air, Zoned, Propane
Cooling
- Central Air, Zoned
Appliances
- Included: Oven/Range, Microwave, Range Hood, Subzero, Dishwasher, Washer, Dryer, Water Heater
- Laundry: Lower Level
Features
- Open Floorplan, Entrance Foyer
- Windows: Thermopane Windows
- Basement: Full,Finished,Heated,Cooled,Liveable Space,Storage Space
- Attic: Pull Down Stairs
- Number of fireplaces: 2
Interior area
- Total structure area: 5,047
- Total interior livable area: 5,047 sqft
- Finished area above ground: 4,413
- Finished area below ground: 634
Property
Parking
- Total spaces: 3
- Parking features: Tandem, Attached, Secured, Garage Door Opener, Circular Driveway, Paved
- Attached garage spaces: 3
- Has uncovered spaces: Yes
Features
- Patio & porch: Covered, Deck, Patio
- Exterior features: Awning(s), Rain Gutters, Lighting
- Has view: Yes
- View description: Water
- Has water view: Yes
- Water view: Water
- Waterfront features: Waterfront, Dock or Mooring, Beach
Lot
- Size: 0.38 Acres
- Features: Cul-De-Sac, Subdivided, Level, Landscaped
Details
- Additional structures: Gazebo, Shed(s)
- Parcel number: 59190
- Zoning: R-7
- Other equipment: Generator
Construction
Type & style
- Home type: SingleFamily
- Architectural style: Ranch
- Property subtype: Single Family Residence
Materials
- Cedar
- Foundation: Concrete Perimeter
- Roof: Asphalt
Condition
- New construction: No
- Year built: 1963
Utilities & green energy
- Sewer: Septic Tank
- Water: Private
- Utilities for property: Cable Available
Green energy
- Green verification: Home Energy Score
- Energy efficient items: Insulation, Windows
Community & neighborhood
Security
- Security features: Security System
Community
- Community features: Basketball Court, Lake, Library, Medical Facilities, Park, Shopping/Mall, Tennis Court(s)
Location
- Region: Brookfield
- Subdivision: Candlewood Orchards
HOA & financial
HOA
- Has HOA: Yes
- HOA fee: $375 quarterly
- Services included: Water, Road Maintenance
Price history
| Date | Event | Price |
|---|---|---|
| 5/9/2023 | Sold | $2,724,000+0.9%$540/sqft |
Source: | ||
| 5/5/2023 | Contingent | $2,699,000$535/sqft |
Source: | ||
| 3/20/2023 | Listed for sale | $2,699,000+42.1%$535/sqft |
Source: | ||
| 8/30/2018 | Sold | $1,900,000-9.5%$376/sqft |
Source: | ||
| 7/23/2018 | Pending sale | $2,099,500$416/sqft |
Source: Berkshire Hathaway HomeServices New England Properties #170052448 Report a problem | ||
Public tax history
| Year | Property taxes | Tax assessment |
|---|---|---|
| 2025 | $38,854 +3.7% | $1,343,050 |
| 2024 | $37,471 +3.9% | $1,343,050 |
| 2023 | $36,074 +3.8% | $1,343,050 |
Find assessor info on the county website
Neighborhood: 06804
Nearby schools
GreatSchools rating
- 6/10Candlewood Lake Elementary SchoolGrades: K-5Distance: 1.6 mi
- 7/10Whisconier Middle SchoolGrades: 6-8Distance: 3.5 mi
- 8/10Brookfield High SchoolGrades: 9-12Distance: 2.2 mi
Schools provided by the listing agent
- Elementary: Center
- Middle: Whisconier,Huckleberry
- High: Brookfield
Source: Smart MLS. This data may not be complete. We recommend contacting the local school district to confirm school assignments for this home.
Sell for more on Zillow
Get a free Zillow Showcase℠ listing and you could sell for .
$3,110,900
2% more+ $62,218
With Zillow Showcase(estimated)
$3,173,118

