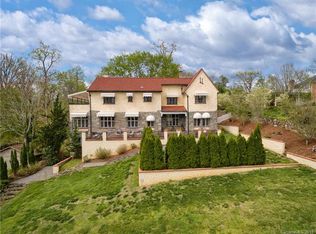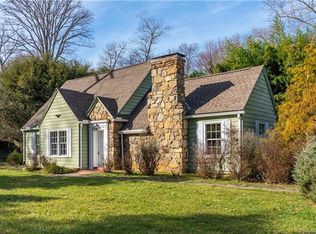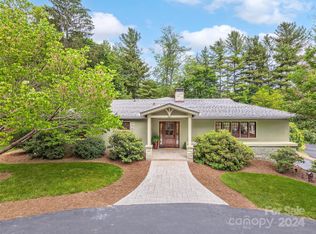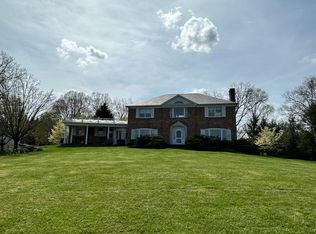Closed
$770,000
11 Lakeview Rd, Asheville, NC 28804
4beds
1,962sqft
Single Family Residence
Built in 1952
0.32 Acres Lot
$818,400 Zestimate®
$392/sqft
$3,331 Estimated rent
Home value
$818,400
$769,000 - $876,000
$3,331/mo
Zestimate® history
Loading...
Owner options
Explore your selling options
What's special
Welcome to the epitome of single-level living in one of the most sought-after areas in North Asheville. Here, you'll find the perfect balance of style, comfort, and convenience. Beyond the inviting threshold of this beautiful abode lies a captivating feature that beckons you to unwind and savor life's moments in a way that only a large front porch can provide. The living room is a symphony of light and warmth, harmonizing comfort and style. This beautiful kitchen isn't just a space for cooking; it's a space for creating memories. The primary bedroom is generously proportioned, offering abundant space for your private retreat. In addition to the grand primary bedroom suite, this exceptional home boasts an additional ensuite that embodies the essence of comfort and privacy. Beyond the confines of the interior, this single-level haven extends its charm into a cozy courtyard out back. The driveway to the detached garage enters from Baird Alley.
Zillow last checked: 8 hours ago
Listing updated: December 13, 2023 at 12:21pm
Listing Provided by:
Marlene Clevenger 828-606-6506,
Premier Sotheby’s International Realty
Bought with:
Gaia Goldman
Howard Hanna Beverly-Hanks Asheville-Biltmore Park
Source: Canopy MLS as distributed by MLS GRID,MLS#: 4066019
Facts & features
Interior
Bedrooms & bathrooms
- Bedrooms: 4
- Bathrooms: 3
- Full bathrooms: 3
- Main level bedrooms: 4
Primary bedroom
- Level: Main
Bedroom s
- Level: Main
Bathroom full
- Level: Main
Kitchen
- Features: Kitchen Island
- Level: Main
Laundry
- Level: Main
Living room
- Level: Main
Heating
- Heat Pump, Natural Gas
Cooling
- Central Air
Appliances
- Included: Convection Oven, Dishwasher, Disposal, Electric Oven, Gas Cooktop, Gas Water Heater, Microwave, Refrigerator, Self Cleaning Oven
- Laundry: Electric Dryer Hookup, Main Level
Features
- Flooring: Tile, Wood
- Doors: French Doors
- Basement: Dirt Floor,Exterior Entry,Storage Space,Unfinished
- Fireplace features: Living Room
Interior area
- Total structure area: 1,962
- Total interior livable area: 1,962 sqft
- Finished area above ground: 1,962
- Finished area below ground: 0
Property
Parking
- Total spaces: 2
- Parking features: Driveway, Detached Garage, Garage on Main Level
- Garage spaces: 2
- Has uncovered spaces: Yes
Features
- Levels: One
- Stories: 1
- Patio & porch: Covered, Front Porch, Patio
Lot
- Size: 0.32 Acres
- Features: Level, Wooded
Details
- Parcel number: 974004708200000
- Zoning: RS4
- Special conditions: Standard
Construction
Type & style
- Home type: SingleFamily
- Property subtype: Single Family Residence
Materials
- Brick Partial, Wood
- Foundation: Crawl Space
- Roof: Shingle
Condition
- New construction: No
- Year built: 1952
Utilities & green energy
- Sewer: Public Sewer
- Water: City
- Utilities for property: Cable Available, Electricity Connected
Community & neighborhood
Location
- Region: Asheville
- Subdivision: Lakeview Park
HOA & financial
HOA
- Has HOA: Yes
- HOA fee: $395 annually
Other
Other facts
- Listing terms: Cash,Conventional
- Road surface type: Asphalt, Concrete, Paved
Price history
| Date | Event | Price |
|---|---|---|
| 12/13/2023 | Sold | $770,000+0.1%$392/sqft |
Source: | ||
| 11/13/2023 | Pending sale | $769,000$392/sqft |
Source: | ||
| 11/9/2023 | Price change | $769,000-9.4%$392/sqft |
Source: | ||
| 10/20/2023 | Price change | $849,000-2.3%$433/sqft |
Source: | ||
| 10/13/2023 | Price change | $869,000-3.1%$443/sqft |
Source: | ||
Public tax history
| Year | Property taxes | Tax assessment |
|---|---|---|
| 2025 | $4,958 +1.1% | $451,300 -4.9% |
| 2024 | $4,904 +3.6% | $474,700 +1% |
| 2023 | $4,734 +1% | $470,000 |
Find assessor info on the county website
Neighborhood: 28804
Nearby schools
GreatSchools rating
- 4/10Ira B Jones ElementaryGrades: PK-5Distance: 0.9 mi
- 7/10Asheville MiddleGrades: 6-8Distance: 3.2 mi
- 7/10School Of Inquiry And Life ScienceGrades: 9-12Distance: 4.2 mi
Schools provided by the listing agent
- Elementary: Asheville City
- Middle: Asheville
- High: Asheville
Source: Canopy MLS as distributed by MLS GRID. This data may not be complete. We recommend contacting the local school district to confirm school assignments for this home.
Get a cash offer in 3 minutes
Find out how much your home could sell for in as little as 3 minutes with a no-obligation cash offer.
Estimated market value
$818,400



