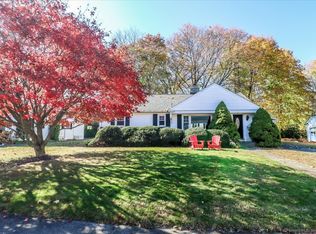When you feast your eyes on this picturesque, Cape Cod style home in the classic neighborhood of Juniper Ridge, you will be anxious and eager to go inside and see what awaits you. Upon entrance into this 4 bedroom, 3.5 bath home, you will be greeted with large, spacious rooms and an open floor plan with over 3,000 square feet of space. You'll immediately enter the large and inviting living room, complete with a beautiful fireplace perfect for warming up during those cold Connecticut winters. From there, make your way into the massive, eat-in kitchen. Complete with tile floors and plenty of room to work with, you'll feel comfortable making many culinary concoctions in this space. If you're looking to entertain during dinner, you can walk right in to the formal dining room, complete with a chandelier for ambiance and atmosphere. From the kitchen, you can walk right in to your comfortable and bright family room. Its ample windows let the natural light in, making it the ideal location to visit with daytime guests. Complete your tour of the main floor by entering the master bedroom suite, featuring a full bath and ceiling fan that will cool you down during those hot summer nights. If you need another bedroom, or want to create an in-home office, you have an extra room on the main floor that can be used for whatever you wish. Head upstairs, where there are two more bedrooms for your use. Make your way outside, where you will notice gorgeous views of Lake Wackawanna that will give your home a peaceful atmosphere year-round. If you're looking to host a backyard barbecue or gathering, you can host it in your spacious backyard and throw the perfect summertime bash. You'll also notice a spacious, two car garage, ideal for those who commute every day. Located in a hidden gem of a neighborhood in Danbury, the subdivision of Juniper Ridge is just minutes from I-84, the mall, and other central locations in the area. You can also get your daily exercise with the ample outdoor space for walking or cycling. Between the lake views, ideal location and spacious rooms throughout the home, you won't want to miss the chance to see this tranquil property! Neighborhood Description "Hidden gem" of Danbury with picturesque views of Lake Wackawanna!
This property is off market, which means it's not currently listed for sale or rent on Zillow. This may be different from what's available on other websites or public sources.
