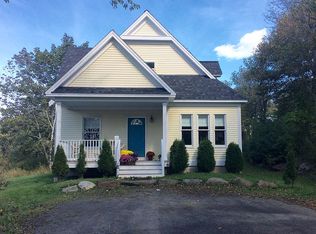Closed
$924,900
11 Lake View Terrace, Rockland, ME 04841
4beds
3,142sqft
Single Family Residence
Built in 2007
8.19 Acres Lot
$961,600 Zestimate®
$294/sqft
$3,621 Estimated rent
Home value
$961,600
$875,000 - $1.06M
$3,621/mo
Zestimate® history
Loading...
Owner options
Explore your selling options
What's special
Situated high on an open yet private lot, you'll find this custom-built home. Conveniently located close to golf, shopping and pen-bay hospital, this house has tons of natural light, and plenty of space for all of life's passions. Entering the home, you're greeted by high end touches, arched doorways, crown moulding, and a custom kitchen, complete with Wolf and Sub Zero appliances, granite counters, and an open layout that provides great flow to the rest of the house. The spacious living room, with a vaulted ceiling is accented with natural wood and a propane fireplace for ambiance, or cozy comfort. Large sliding doors open onto the deck, upgraded with composite decking for easy maintenance, and the back yard. Off the central kitchen area you'll find a hall leading to the expansive first floor primary suite complete with a private deck, vaulted ceilings, and lots of natural light. An ensuite bath with jetted tub, huge shower, and twin sinks rounds out this space. Also on the first floor is an office or den with french doors perfect for a home office, or quiet sitting room.
Up the central stairway, you'll find another well appointed bedroom with a custom walk in closet and ensuite bath. Off the open hallway are two additional bedrooms and another bathroom. A walk through the bedrooms leads to an office or crafting area, which can also be closed off and accessed via a back stairway. Off this room you'll find additional space above the garage, which could be finished off if needed, or as is, provides for great storage.
A three car heated garage gives you plenty of space for vehicles, and offers direct entry into the house via a convenient landing space for coats and shoes. Also off the garage is access to the basement, where you'll first find the systems, and an expansive dry walkout basement. Plenty of headroom and floor space offer lots of options for a shop or to be finished off into bonus space.
Zillow last checked: 8 hours ago
Listing updated: June 09, 2025 at 09:44am
Listed by:
Camden Real Estate Company info@camdenre.com
Bought with:
Camden Coast Real Estate
Source: Maine Listings,MLS#: 1623029
Facts & features
Interior
Bedrooms & bathrooms
- Bedrooms: 4
- Bathrooms: 5
- Full bathrooms: 4
- 1/2 bathrooms: 1
Primary bedroom
- Level: First
Bedroom 2
- Level: Second
Bedroom 3
- Level: Second
Bedroom 4
- Level: Second
Den
- Level: First
Dining room
- Level: First
Living room
- Level: First
Office
- Level: Second
Heating
- Forced Air, Heat Pump, Zoned
Cooling
- Central Air
Appliances
- Included: Cooktop, Dishwasher, Dryer, Microwave, Gas Range, Refrigerator, Wall Oven, Washer
Features
- 1st Floor Primary Bedroom w/Bath
- Flooring: Tile, Wood
- Basement: Interior Entry,Full
- Number of fireplaces: 1
Interior area
- Total structure area: 3,142
- Total interior livable area: 3,142 sqft
- Finished area above ground: 3,142
- Finished area below ground: 0
Property
Parking
- Total spaces: 3
- Parking features: Gravel, 1 - 4 Spaces, Garage Door Opener, Heated Garage
- Garage spaces: 3
Features
- Patio & porch: Deck, Porch
- Has view: Yes
- View description: Trees/Woods
Lot
- Size: 8.19 Acres
- Features: Near Golf Course, Near Shopping, Neighborhood, Open Lot, Wooded
Details
- Parcel number: ROCDM073CL11000
- Zoning: B
Construction
Type & style
- Home type: SingleFamily
- Architectural style: Cape Cod
- Property subtype: Single Family Residence
Materials
- Wood Frame, Shingle Siding, Wood Siding
- Roof: Shingle
Condition
- Year built: 2007
Utilities & green energy
- Electric: Circuit Breakers
- Sewer: Private Sewer
- Water: Public
Community & neighborhood
Security
- Security features: Security System
Location
- Region: Rockland
Price history
| Date | Event | Price |
|---|---|---|
| 6/9/2025 | Sold | $924,900$294/sqft |
Source: | ||
| 5/19/2025 | Pending sale | $924,900$294/sqft |
Source: | ||
| 5/17/2025 | Listed for sale | $924,900+208.3%$294/sqft |
Source: | ||
| 11/28/2014 | Sold | $300,000$95/sqft |
Source: Agent Provided | ||
Public tax history
| Year | Property taxes | Tax assessment |
|---|---|---|
| 2024 | $14,945 +0.9% | $610,500 |
| 2023 | $14,817 | $610,500 |
| 2022 | $14,817 +7.4% | $610,500 |
Find assessor info on the county website
Neighborhood: 04841
Nearby schools
GreatSchools rating
- 5/10South SchoolGrades: PK-5Distance: 2.3 mi
- 6/10Oceanside Middle SchoolGrades: 6-8Distance: 4.9 mi
- 3/10Oceanside High SchoolGrades: 9-12Distance: 0.9 mi

Get pre-qualified for a loan
At Zillow Home Loans, we can pre-qualify you in as little as 5 minutes with no impact to your credit score.An equal housing lender. NMLS #10287.
