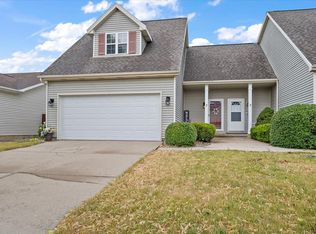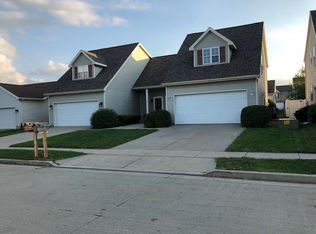Wonderful zero lot line ranch with three bedrooms and two and a half baths! Enjoy the the trail around White Oak Park, or take advantage of some fishing! Everything you need is on the main floor! Two bedrooms with a Jack n Jill bathroom between them, plus an extra half bath. Laundry is located in the mud room as you come in from the garage, along with a convenient coat closet. Spacious eat in kitchen with pantry updated in 2014 with travertine tile, tiled backsplash and granite countertops, and is open to the living room to easily converse with guests. All kitchen appliances stay. Enjoy lovely evenings on the enlarged patio, equipped with a remote control Sunsetter awning. Finished basement with a generous family room with vinyl plank flooring, along with a perfect spot to have friends over for a game of cards! Third bedroom in basement with walk in closet and full bathroom completes the perfect area for guests, Lovely corner lot with attached two car garage. Roof replaced in 2011, sidewalk from porch to garage in 2021, new garage door opener and springs in 2017. Close to interstate access, restaurants, groceries and other amenities. Don't miss this lovely home!
This property is off market, which means it's not currently listed for sale or rent on Zillow. This may be different from what's available on other websites or public sources.


