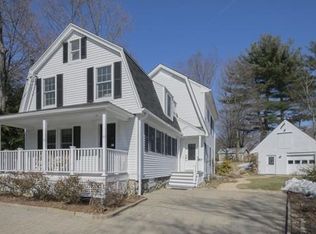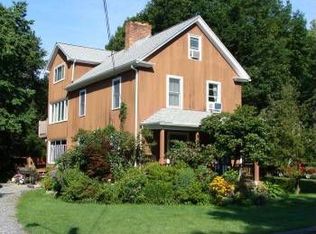Just Completed!! Location! This exquisite and thoughtfully designed three story, 6 bedroom, 5 bath, new construction is located on a quite side street in a prime location just a short walk to schools, recreation center, town center and shopping. Architectural details throughout with solid craftsmanship. First floor features beautiful 10' ceilings, private guest suite with full bath, custom designed kitchen with granite countertops, large butler's pantry, breakfast nook, and wet bar. Family room with gas fireplace and coffered ceiling, formal dining room with tray ceiling. Second floor has 4 nice bedrooms: a luxurious master suite with fabulous sitting area and master bath, 2 bedrooms with a large shared "Jack & Jill" bath, and a fourth bedroom with a private en-suite bath. Third floor has one additional guest suite and an entertainment area. Nice and sunny yard. Don't miss this one-of-a-kind home in a superior location!
This property is off market, which means it's not currently listed for sale or rent on Zillow. This may be different from what's available on other websites or public sources.

