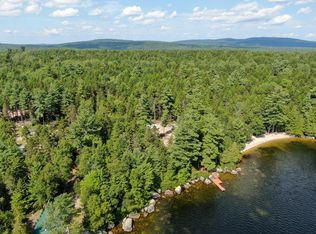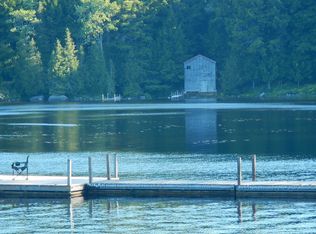Closed
$225,000
11 West Lake Road, T3 ND, ME 04417
2beds
--baths
720sqft
Single Family Residence
Built in ----
0.36 Acres Lot
$291,200 Zestimate®
$313/sqft
$1,456 Estimated rent
Home value
$291,200
$256,000 - $332,000
$1,456/mo
Zestimate® history
Loading...
Owner options
Explore your selling options
What's special
Maine lakefront cottage for sale on West Lake. The first floor features an open concept kitchen, dining, and living room. The second floor has two bedrooms. The wrap around deck is great for entertaining and enjoying the lake. This cottage has lake drawn water and an outhouse. There is 101.6+/- feet of lakefront. West Lake is a cold-water lake and is 1389+/- acres with maximum depths of 70+/- feet. Great brook trout, smallmouth bass, and landlock salmon fishing. Also enjoy swimming, kayaking, boating, ATVing, and snowmobiling directly from the property. Jack's Snack Shack is just a short distance away!
Zillow last checked: 8 hours ago
Listing updated: March 17, 2025 at 08:19am
Listed by:
RE/MAX Collaborative
Bought with:
NextHome Experience
Source: Maine Listings,MLS#: 1554243
Facts & features
Interior
Bedrooms & bathrooms
- Bedrooms: 2
Bedroom 1
- Level: Second
- Area: 150 Square Feet
- Dimensions: 10 x 15
Bedroom 2
- Level: Second
- Area: 195 Square Feet
- Dimensions: 13 x 15
Dining room
- Level: First
- Area: 56 Square Feet
- Dimensions: 7 x 8
Kitchen
- Level: First
- Area: 104 Square Feet
- Dimensions: 8 x 13
Living room
- Level: First
- Area: 240 Square Feet
- Dimensions: 16 x 15
Heating
- Other
Cooling
- None
Appliances
- Included: Gas Range, Refrigerator
Features
- Flooring: Carpet, Vinyl
- Basement: None
- Has fireplace: No
Interior area
- Total structure area: 720
- Total interior livable area: 720 sqft
- Finished area above ground: 720
- Finished area below ground: 0
Property
Parking
- Parking features: Gravel, 1 - 4 Spaces
Features
- Patio & porch: Deck
- Has view: Yes
- View description: Scenic, Trees/Woods
- Body of water: West
- Frontage length: Waterfrontage: 101.6,Waterfrontage Owned: 101.6
Lot
- Size: 0.36 Acres
- Features: Rural, Open Lot, Rolling Slope, Wooded
Details
- Zoning: Shoreland
Construction
Type & style
- Home type: SingleFamily
- Architectural style: Camp,Cottage
- Property subtype: Single Family Residence
Materials
- Wood Frame, Wood Siding
- Foundation: Block, Pillar/Post/Pier
- Roof: Shingle
Utilities & green energy
- Electric: Off Grid
- Sewer: Other
- Water: Lake Drawn
Community & neighborhood
Location
- Region: Burlington
- Subdivision: West Lake Camp Owners Association
HOA & financial
HOA
- Has HOA: Yes
- HOA fee: $50 annually
Other
Other facts
- Road surface type: Gravel, Dirt
Price history
| Date | Event | Price |
|---|---|---|
| 5/2/2023 | Pending sale | $235,000+4.4%$326/sqft |
Source: | ||
| 4/28/2023 | Sold | $225,000-4.3%$313/sqft |
Source: | ||
| 3/27/2023 | Contingent | $235,000$326/sqft |
Source: | ||
| 3/20/2023 | Listed for sale | $235,000$326/sqft |
Source: | ||
Public tax history
Tax history is unavailable.
Neighborhood: 04417
Nearby schools
GreatSchools rating
- NANo Penobscot Tech-Region 3Grades: Distance: 22.2 mi
- 5/10Mt Jefferson Jr High SchoolGrades: 5-8Distance: 17 mi

Get pre-qualified for a loan
At Zillow Home Loans, we can pre-qualify you in as little as 5 minutes with no impact to your credit score.An equal housing lender. NMLS #10287.

